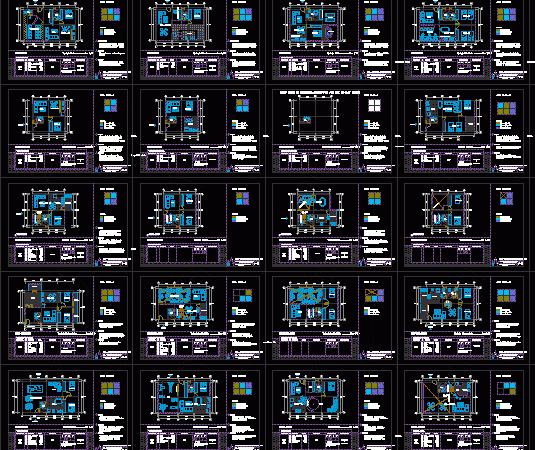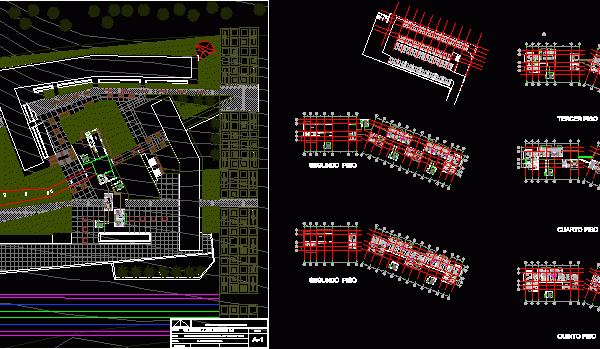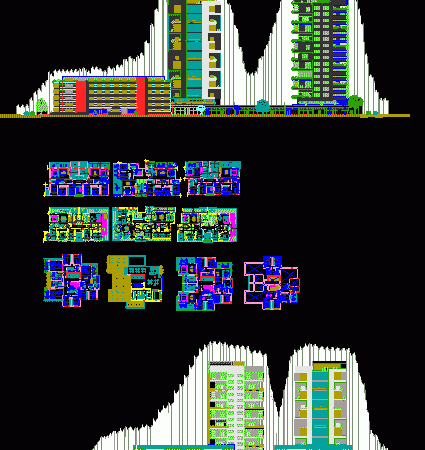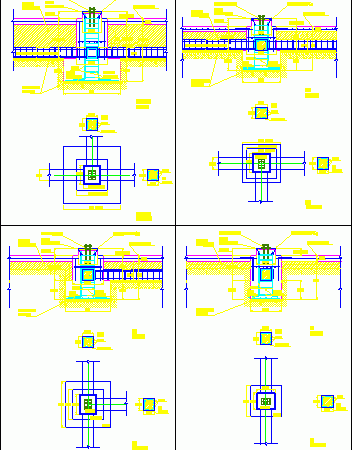
Housing Tower DWG Block for AutoCAD
Studio typologies of housing in tower Drawing labels, details, and other text information extracted from the CAD file (Translated from Spanish): made by coconut, made by coconut, entry, entry, tip….

Studio typologies of housing in tower Drawing labels, details, and other text information extracted from the CAD file (Translated from Spanish): made by coconut, made by coconut, entry, entry, tip….

Architectural plane all levels Housing with many typologies Drawing labels, details, and other text information extracted from the CAD file (Translated from Spanish): ss.hh, bedroom, hall, lav, be intimate, ss.hh,…

Departments of two, three and four bedrooms in blocks. Duplex towers three and four bedroom double height two-bedroom typologies, top of the tower with pool and sum. Facades and cuts…

CONSTRUCTIVE DETAIL OF BASES OF ARMED CONCRETE DIFFERENTS TYPOLOGIES Drawing labels, details, and other text information extracted from the CAD file (Translated from Spanish): variable, base, trunk, shank, bracing beam,…

Section typologies Dry Walls used in the light construction – 1m longitud Drawing labels, details, and other text information extracted from the CAD file (Translated from Catalan): gypsum panel of…
