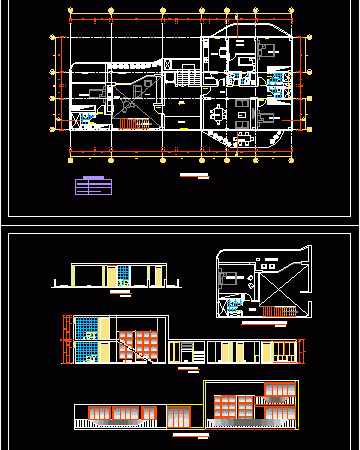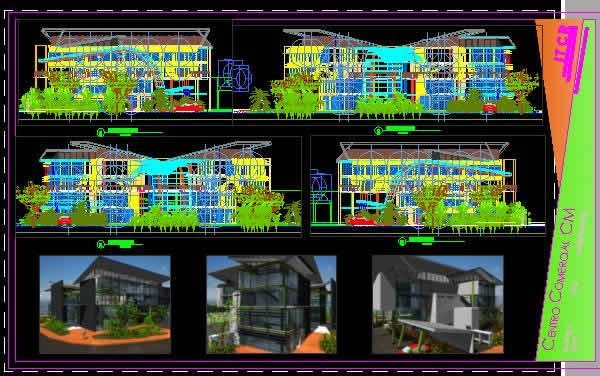
Block Of Flats DWG Section for AutoCAD
Block of flats with departments and Duplex Flat typology – plants – sections – facades – Foundation Pile – structure Language Other Drawing Type Section Category Condominium Additional Screenshots File…

Block of flats with departments and Duplex Flat typology – plants – sections – facades – Foundation Pile – structure Language Other Drawing Type Section Category Condominium Additional Screenshots File…

Contains a circulation core q distributed to a home for 4 people to a duplex. Language Other Drawing Type Block Category House Additional Screenshots File Type dwg Materials Measurement Units…

The following file consists of an academic project conducted a beach house in Puerto Viejo; Cañete – Lima. 2 types of detached house with its plants was conducted; cuts and…

Trade typology Drawing labels, details, and other text information extracted from the CAD file (Translated from Spanish): access, concrete stamping, walls, ceramics, no sky or double height, table finishes, floors,…

Apartment Building -Typology – Social Housing – Plants – Sections – Elevations Drawing labels, details, and other text information extracted from the CAD file (Translated from Spanish): santa rosa school…
