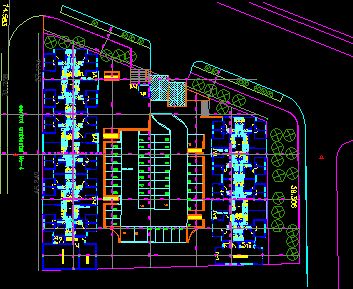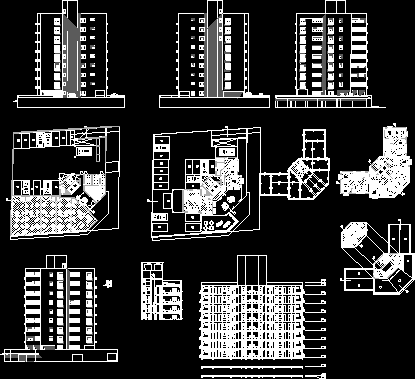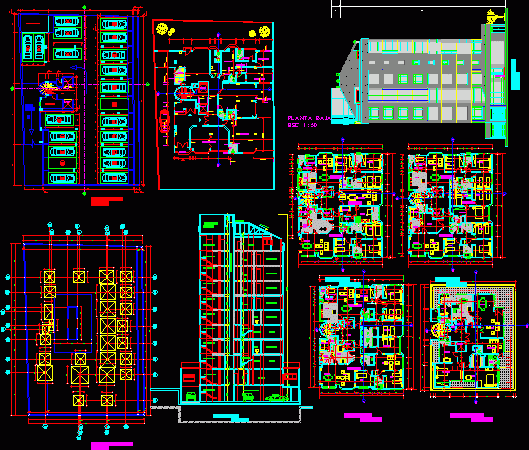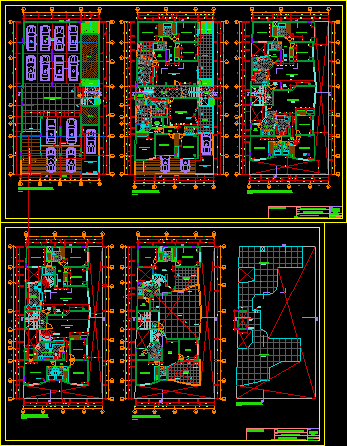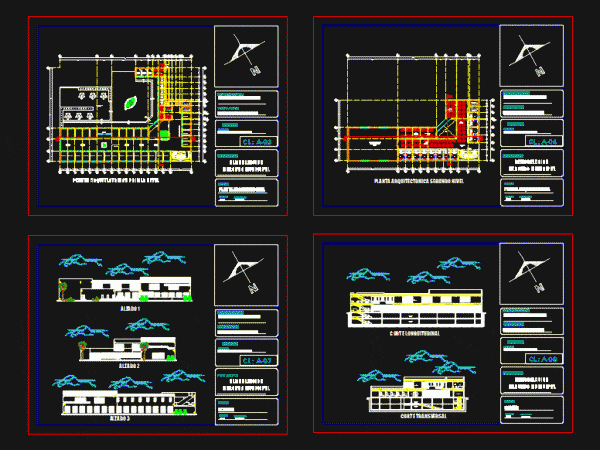
Commercial Remodeling Plaza DWG Full Project for AutoCAD
PLAZA PROJECT SHOWING ARCHITECTURAL COMMERCIAL LOCAL PLANTS; UNDERGROUND PARKING; CUTS AND ELEVATIONS Drawing labels, details, and other text information extracted from the CAD file (Translated from Spanish): kitchen, access, office,…

