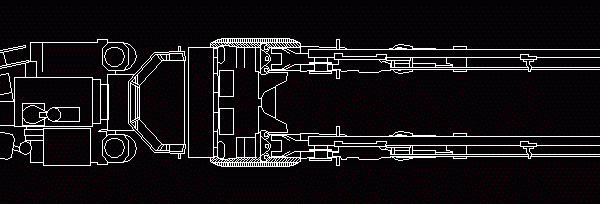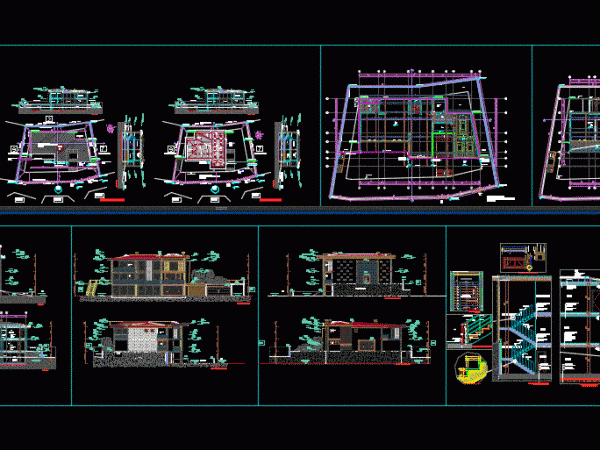
Drilling Jumbo DWG Plan for AutoCAD
Block in plant of Drill Jumbo for mines in underground Atlas Copco brand Language English Drawing Type Plan Category Vehicles Additional Screenshots File Type dwg Materials Measurement Units Metric Footprint…

Block in plant of Drill Jumbo for mines in underground Atlas Copco brand Language English Drawing Type Plan Category Vehicles Additional Screenshots File Type dwg Materials Measurement Units Metric Footprint…

Detailed drawings of a 1 storey villa Project plus underground parking place. Sections; facades; plans and system details all dimensioned and explained. Drawing labels, details, and other text information extracted…

It has only two floors above and one below underground. Drawing labels, details, and other text information extracted from the CAD file (Translated from Turkish): basement floor, roof, Âap, wall:…

Mixed – use building with retail on the ground floor, offices and departments has underground parking. Drawing labels, details, and other text information extracted from the CAD file (Translated from…

Plants – facades – cuts – underground garages – 12 levels and terrace Drawing labels, details, and other text information extracted from the CAD file: enterance, fire lift, fire exist…
