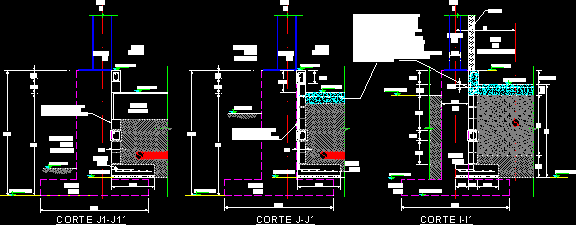
Ventilation Systems For Refrigeration Chamber DWG Block for AutoCAD
Underground ventilation system for refrigeration camera Drawing labels, details, and other text information extracted from the CAD file: m.r., variable, eje, n.p.t., zapata, colum., variable, n.p.t. variable, cto. de montacargas,…
