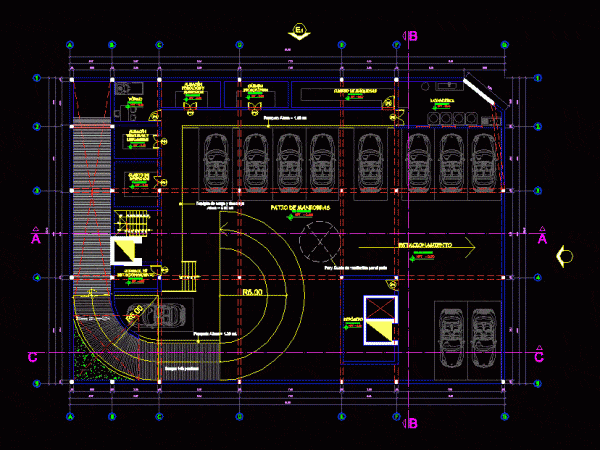
Parking DWG Full Project for AutoCAD
This project shows an underground basement parking for one Drawing labels, details, and other text information extracted from the CAD file (Translated from Spanish): npt, loading and unloading pier, maneuver…

This project shows an underground basement parking for one Drawing labels, details, and other text information extracted from the CAD file (Translated from Spanish): npt, loading and unloading pier, maneuver…
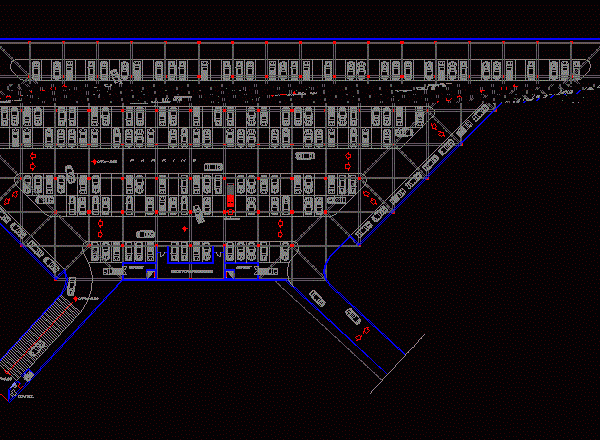
Has an architectural floor with your parking and zoning of underground parking with elevator island Drawing labels, details, and other text information extracted from the CAD file: p a r…
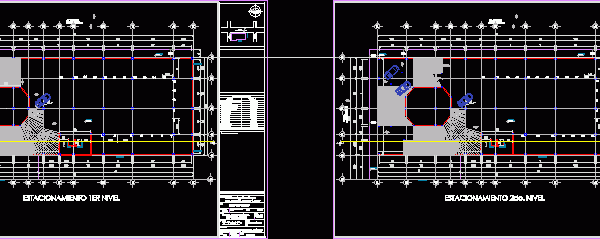
Two levels of underground parking ramps and turning radii Drawing labels, details, and other text information extracted from the CAD file (Translated from Spanish): cut, north, location sketch :, dimensions…
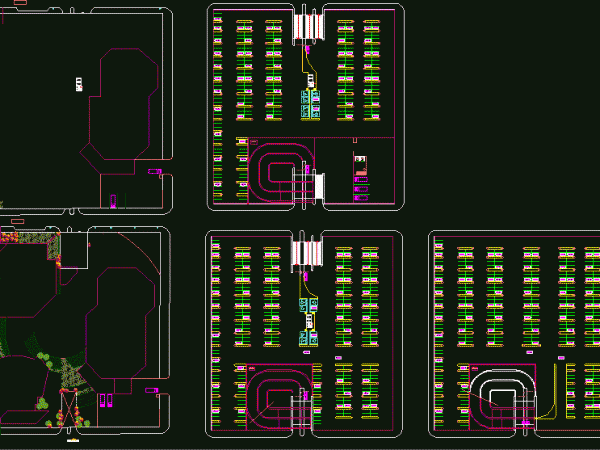
UNDERGROUND PARKING FOR A PERFORMING ARTS FACILITY. PARKING SLOTS ARE MINIMAL AND ARRANGED AT 90 DEGREES. OPEN SPACES AND COLUMNS. Drawing labels, details, and other text information extracted from the…
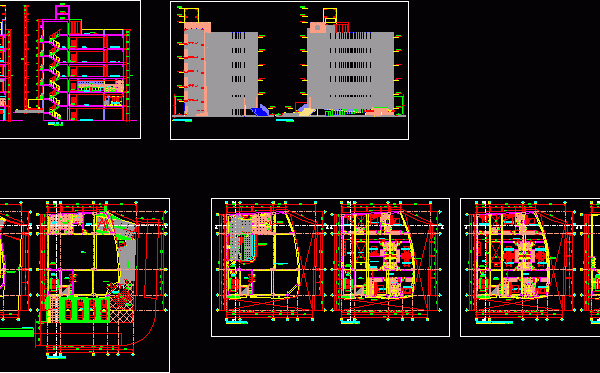
Architecture of a hotel (floors and elevations) with underground parking Drawing labels, details, and other text information extracted from the CAD file (Translated from Spanish): parking, deposit, semi basement, cto….
