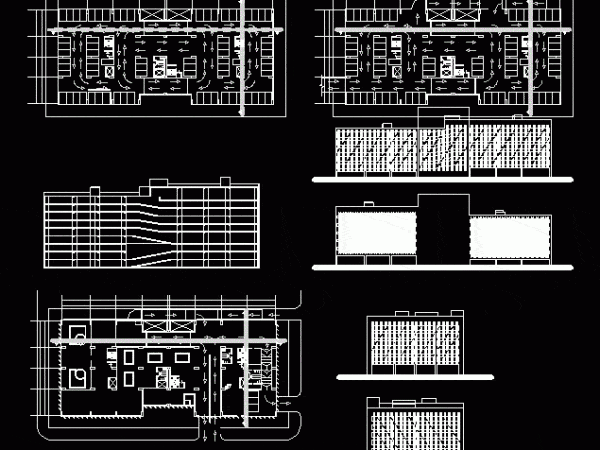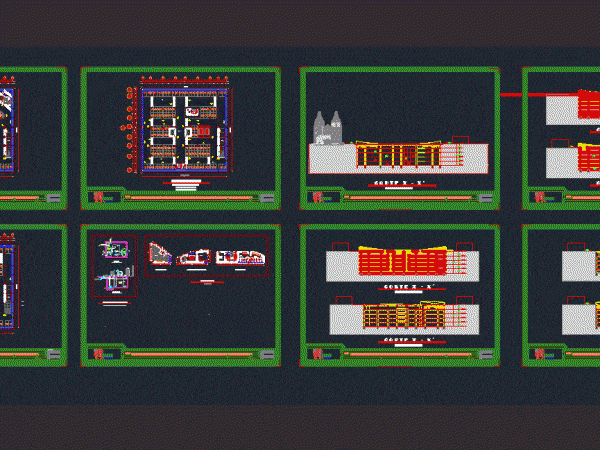
Parking Building DWG Section for AutoCAD
Is a building with 3 underground parking; ground floor commercial space developed with washer and expensive administration has 6 floors high – plants – sections – views – Details Drawing…

Is a building with 3 underground parking; ground floor commercial space developed with washer and expensive administration has 6 floors high – plants – sections – views – Details Drawing…

Parking in a Historic Town. Plants – sections – details Drawing labels, details, and other text information extracted from the CAD file (Translated from Spanish): machine room, men’s restrooms, women’s…

underground train stationin park Drawing labels, details, and other text information extracted from the CAD file: victor Raw text data extracted from CAD file: Language English Drawing Type Block Category…

Underground station in park Drawing labels, details, and other text information extracted from the CAD file (Translated from Spanish): boss, station, garbage, room permanence, bathrooms-lockers, room collation, first, aid, public,…

Planes for underground station of Meter Drawing labels, details, and other text information extracted from the CAD file (Translated from Spanish): n -, medical center, avenue chile, pedagogic university, fifth…
