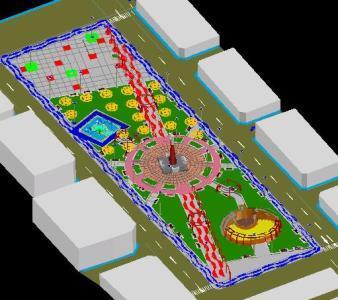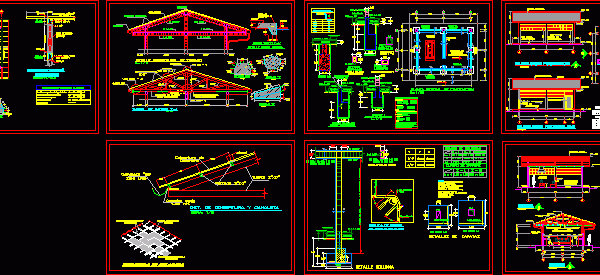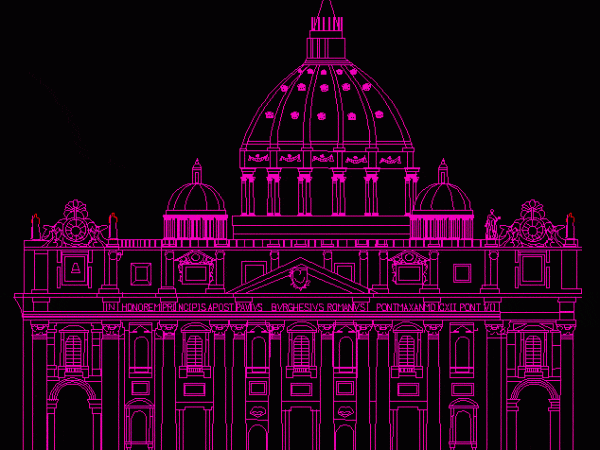
Civic Center Design 3D DWG Detail for AutoCAD
3D UNDERSTAND THE DESIGN OF A CIVIC CENTER, WITH ARCHITECTURAL DETAILS; ANFITEATRO AND OBELISK. ALSO INCLUDES DESIGN FLOOR, GREEN AREAS AS WELL AS A SOURCE OF WATER. Drawing labels, details,…

3D UNDERSTAND THE DESIGN OF A CIVIC CENTER, WITH ARCHITECTURAL DETAILS; ANFITEATRO AND OBELISK. ALSO INCLUDES DESIGN FLOOR, GREEN AREAS AS WELL AS A SOURCE OF WATER. Drawing labels, details,…

Plan Kitchen Architecture Education Area. Understand Architectural Plans – Structures – Construction Details. Drawing labels, details, and other text information extracted from the CAD file (Translated from Spanish): doorway, cut…

The facade of the basilica helps to recognize and understand the architectural elements that make up the Renaissance building that helps students understand the function of every detail that can…

Tridilosa based ceiling with their respective details of the construction system to understand the optimal performance of these slabs system lightened Drawing labels, details, and other text information extracted from…

Map Naucalpan municipality, located in the State of Mexico can be seen in each and every one of the regions of the state. Easy to use and understand. Ideal for…
