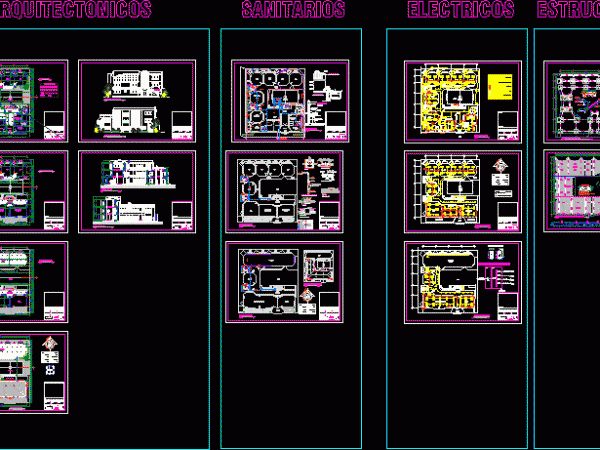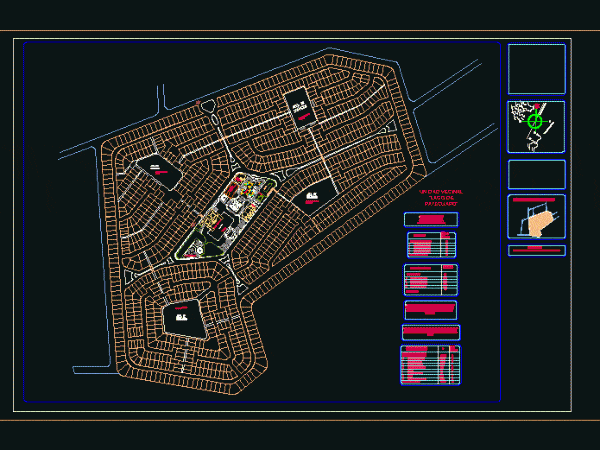
Educational Unit DWG Plan for AutoCAD
Unidad Educativa, architectural plans, electrical plans, health and structural. Drawing labels, details, and other text information extracted from the CAD file (Translated from Spanish): Useful, classroom, office, address, area of,…

