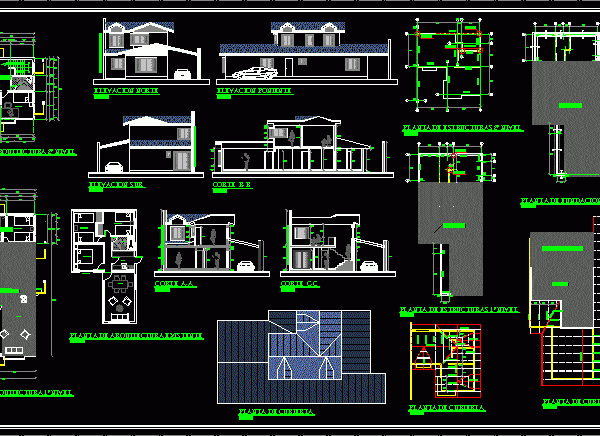
Single Family DWG Block for AutoCAD
PLANTS; LIFTS; COURTS; STRUCTURES Drawing labels, details, and other text information extracted from the CAD file (Translated from Spanish): target column, white, yellow, blue, beige, gray s, pink s, green…

PLANTS; LIFTS; COURTS; STRUCTURES Drawing labels, details, and other text information extracted from the CAD file (Translated from Spanish): target column, white, yellow, blue, beige, gray s, pink s, green…
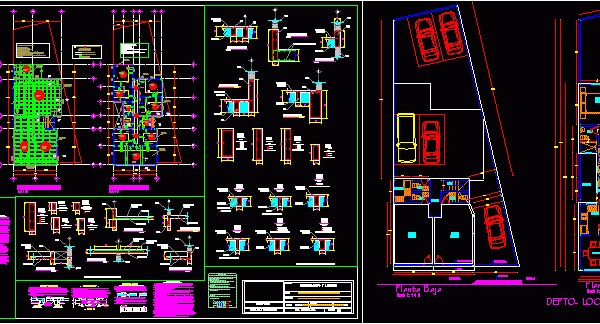
Structural design of a department and 2 shops with covered parking, in a building with 2 floors. Drawing labels, details, and other text information extracted from the CAD file (Translated…
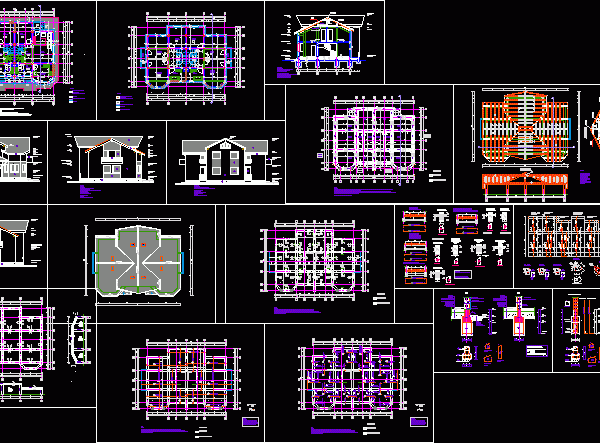
HOUSE OF 2 LEVELS WITH ARCHITECTURAL PLANS – FLOOR – SECTION – FACHADAS.pLANOS of structure – ETC. Drawing labels, details, and other text information extracted from the CAD file (Translated…
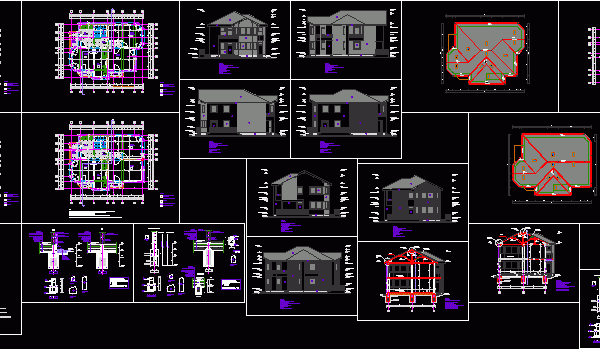
Housing architectonic plans with 2 levels – plants – sections – facades etc. – Structural plans – Installations – details etc Drawing labels, details, and other text information extracted from…
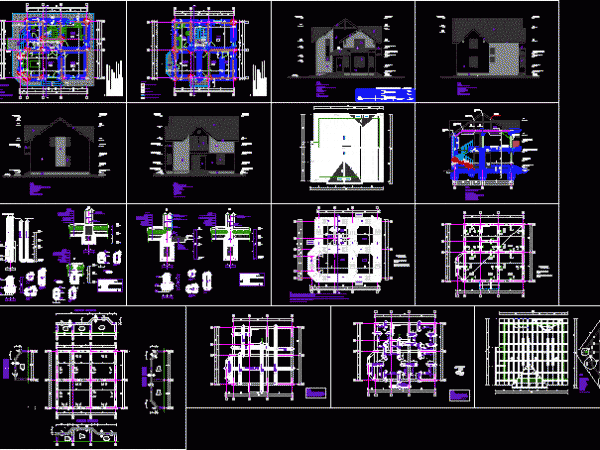
Housing architectonic plans with 2 levels – plants – sections – facades etc. – Structural plans – Installations – details etc Drawing labels, details, and other text information extracted from…
