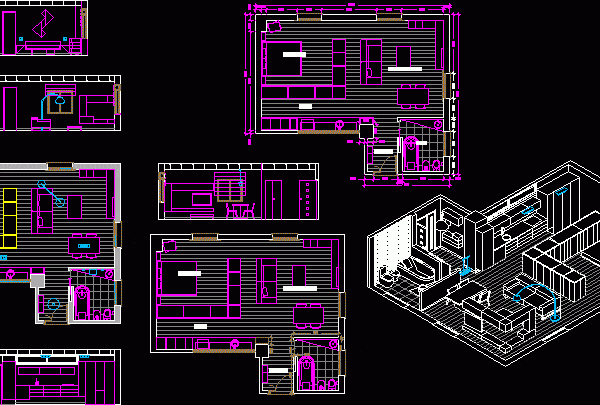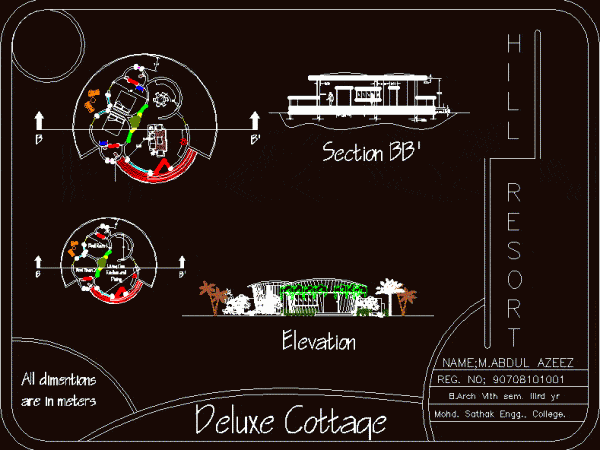
Romanian House DWG Section for AutoCAD
Housing 2 levels with architectonic planes – plants – sections – facades etc. – structural planes – installations – details etc Drawing labels, details, and other text information extracted from…

Housing 2 levels with architectonic planes – plants – sections – facades etc. – structural planes – installations – details etc Drawing labels, details, and other text information extracted from…

Plant distribution furnishings, elevations, floor elevations and perspectives of a loft Drawing labels, details, and other text information extracted from the CAD file (Translated from Catalan): bedroom, kitchen, bathroom, hall…

MULTY FAMILT HOME 3 FLOORS Drawing labels, details, and other text information extracted from the CAD file (Translated from Spanish): power, mute, apc, kwh, aci, dining room, kitchen, p.service, ss.hh,…

Home delux Drawing labels, details, and other text information extracted from the CAD file: h i l l, r e s o r t, b.arch vith sem. iiird yr, mohd….

an energy efficient apartment with all the details elevations sections Drawing labels, details, and other text information extracted from the CAD file: s e c t i o n, project…
