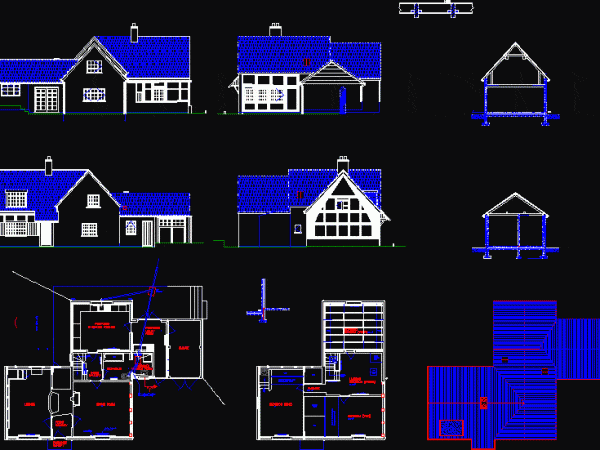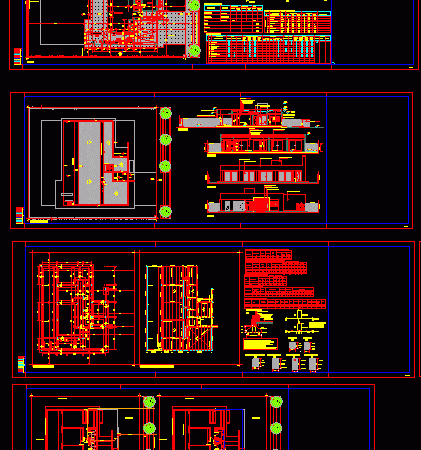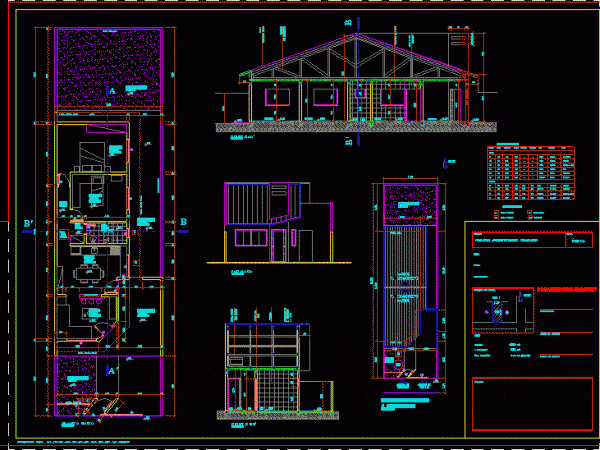
Unifamily DWG Section for AutoCAD
Unifamily housing – plane with plants – sections y facades Drawing labels, details, and other text information extracted from the CAD file (Translated from Spanish): w.c, kitchen, service room, service…

Unifamily housing – plane with plants – sections y facades Drawing labels, details, and other text information extracted from the CAD file (Translated from Spanish): w.c, kitchen, service room, service…

Project .dwg unifamily housing two levels / floors; composed of elevations (4);groundfloor; first plant attic; covered plants;structural sections and forged detail Drawing labels, details, and other text information extracted from…

Plant structure;roof structure , detail truss, plant foundations, detail wall firestopping , wall firestopping , cutting straightedge, mezzanine slab , Second level structure , detail structure mezzanine Drawing labels, details,…

complete project of unifamily housingin ground floor; de una vivienda unifamiliar en planta baja; in closed neighborhood Drawing labels, details, and other text information extracted from the CAD file (Translated…

Unifamiliar residence; 69;52m2. 7;25mx26;00m. Drawing labels, details, and other text information extracted from the CAD file (Translated from Portuguese): code, qtde, width, height, type, material, open, wood, sill, frame, vd…
