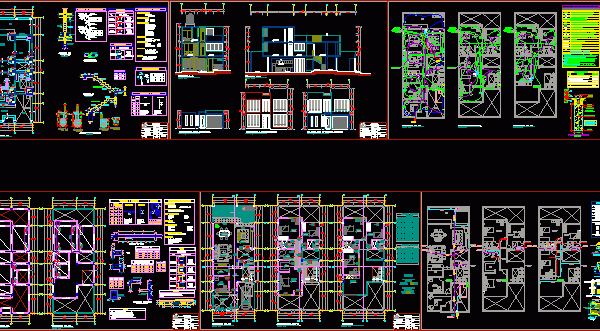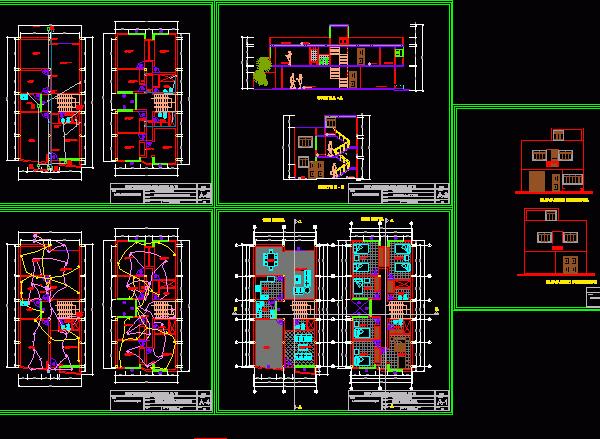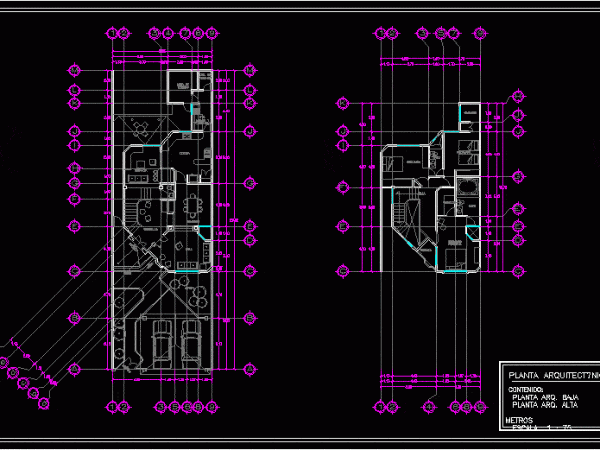
Unifamily Housing 3D DWG Full Project for AutoCAD
COMPLETE PROJECT (ARCHITECTURE ,STRUCTURES;HEALTH ; ELECTRICS AND PHOTOS 3D) Drawing labels, details, and other text information extracted from the CAD file (Translated from Spanish): architecture, projection of the future, first…




