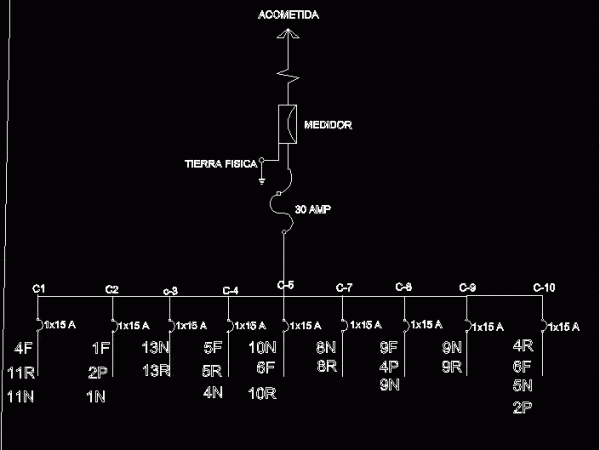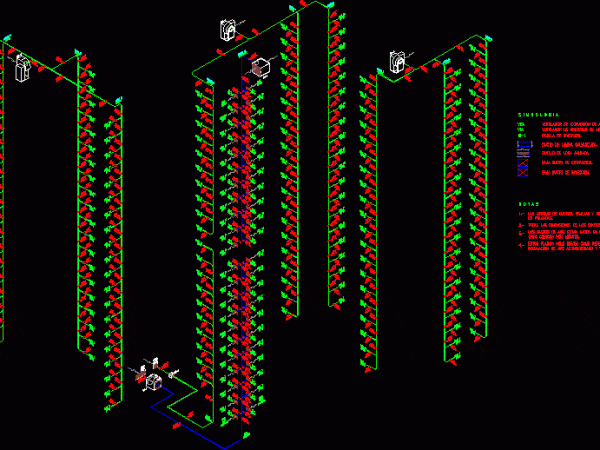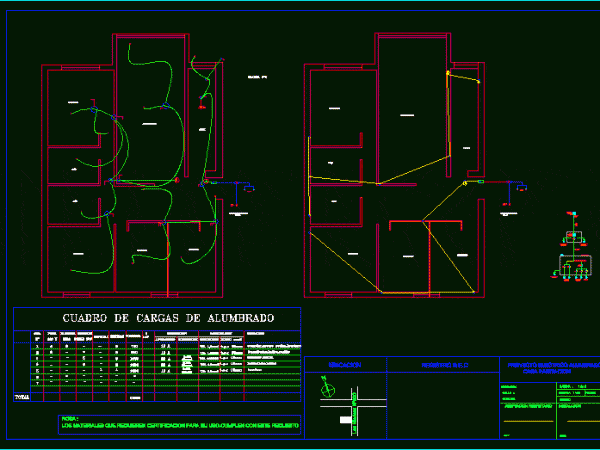
Unifilar Diagram DWG Block for AutoCAD
THE FILE SHOW AN ELECTRIC UNIFILAR DIAGRAM STARTING FROM THE POINT OF CONNECTION TO MULTIPLES CHARGES OR ITS CONSUMERS . Drawing labels, details, and other text information extracted from the…

THE FILE SHOW AN ELECTRIC UNIFILAR DIAGRAM STARTING FROM THE POINT OF CONNECTION TO MULTIPLES CHARGES OR ITS CONSUMERS . Drawing labels, details, and other text information extracted from the…

ELECTRICAL INSTALLATION HOUSE 2 LEVELS; WITH TABLE OF CHARGES; UNIFILAR DIAGRAM AND MATERIALS BUDGET FOR INSTALLATION. Drawing labels, details, and other text information extracted from the CAD file (Translated from…

GENERAL ISOMETRIC UNIFILAR OF APARTMENT BUILDING IN WHICH REPRESENT AIR EXTRACTION AND INJECTION , BOTH IN APARTMENT AS IN LADDERS OF EACH LEVELS ;ALSO OF MECHANICAL EQUIPMENTS Drawing labels, details,…

PLUMBING, ELECTRICAL, GAS, ISOMETRICS, TABLE OF CHARGES AND UNIFILAR DIAGRAM. Drawing labels, details, and other text information extracted from the CAD file: Translating… Raw text data extracted from CAD file:…

electric plane, house room flat cargo box location unifilar Drawing labels, details, and other text information extracted from the CAD file (Translated from Spanish): laundry, Tda, splice, monophase, Cooperweld bars,…
