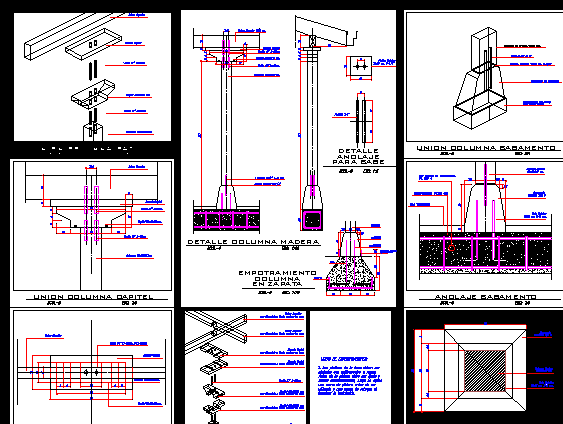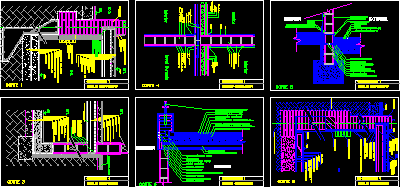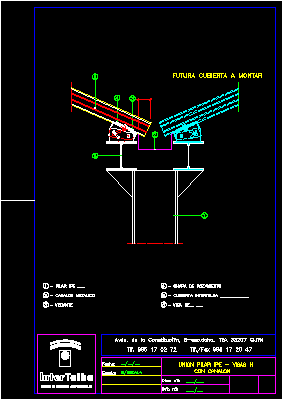
Facade Section- Balcony Section – Tile Roof – Gutter Detail DWG Section for AutoCAD
Section building 3 levels and cellar- Union to general net of sewers Drawing labels, details, and other text information extracted from the CAD file (Translated from Spanish): isolation, Blind roller,…




