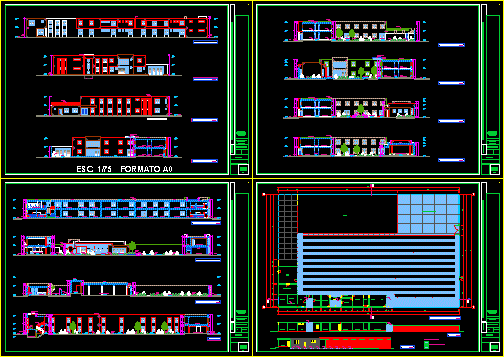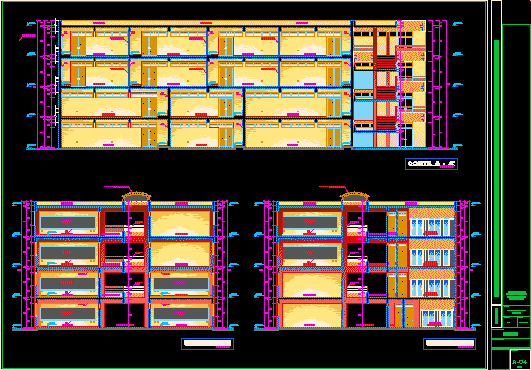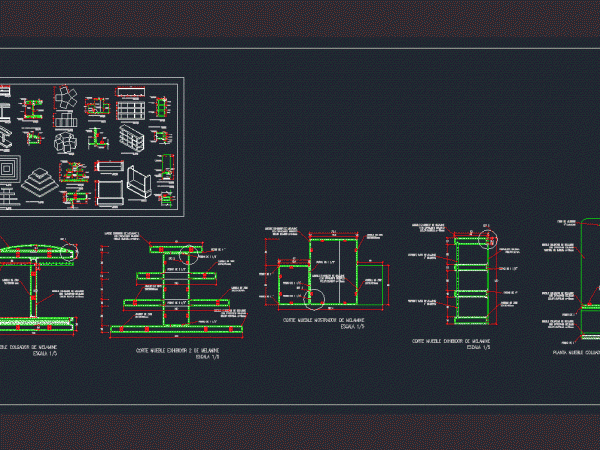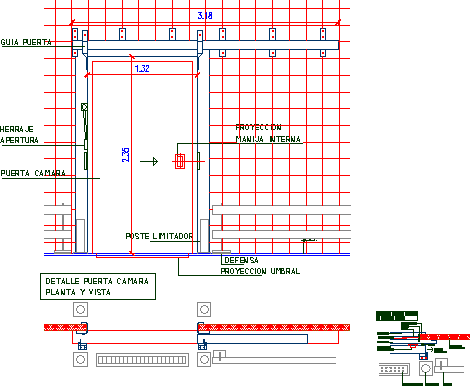
Dining And Residence University DWG Block for AutoCAD
UNIVERSITY DINING AND RESIDENCE OF THE PERUVIAN UNION UNIVERSITY – LIMA – PERU, IT COMES WITH A BLOCK OF ROOMS RECREATION AREAS, MULTIPURPOSE ROOM, DINING AREA, LAUNDRY, GARDENS AND WAYS…

UNIVERSITY DINING AND RESIDENCE OF THE PERUVIAN UNION UNIVERSITY – LIMA – PERU, IT COMES WITH A BLOCK OF ROOMS RECREATION AREAS, MULTIPURPOSE ROOM, DINING AREA, LAUNDRY, GARDENS AND WAYS…

This is the design of university lecture hall E of the City University of the Peruvian Union University Lima – Peru, includes battery of toilets for students and teachers Drawing…

5 MESAMINES DETAILED KITS. Details union and storefronts gear DESIGNED FOIL VIEWS; FOIL DETAILS. Drawing labels, details, and other text information extracted from the CAD file (Translated from Spanish): shaft,…

Door refrigerator camera – Plant – View – Detail union between door – panel camera Raw text data extracted from CAD file: Language English Drawing Type Plan Category Doors &…

Glass subjection with spiders – Frontal view Drawing labels, details, and other text information extracted from the CAD file (Translated from Spanish): clamping system based on archixpider or similar Raw…
