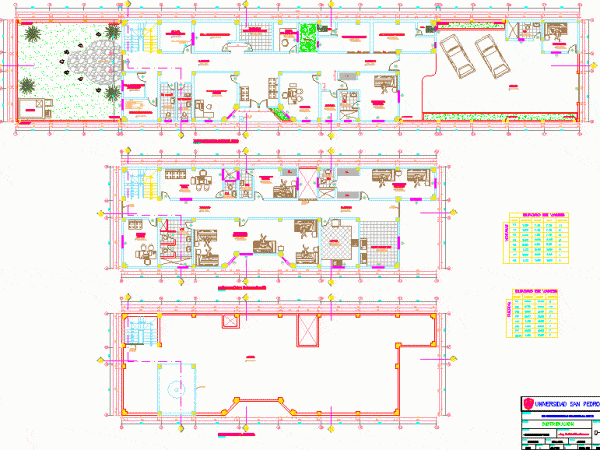
Professional Union Bulding Project DWG Full Project for AutoCAD
Medical union building project with elevations – floorplans – sections Drawing labels, details, and other text information extracted from the CAD file (Translated from Spanish): deposit, central hall, terrace, foyer,…




