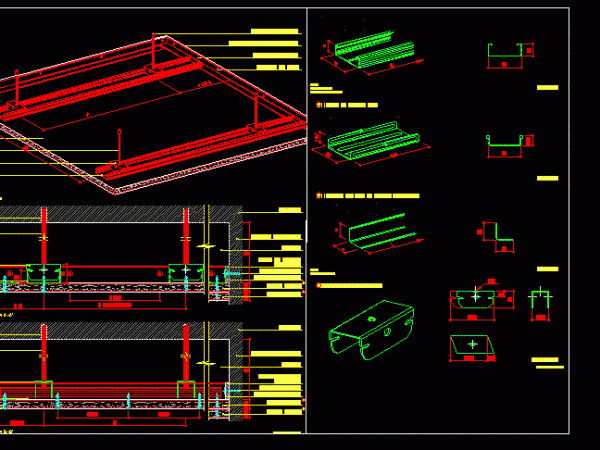
Plaster Blocks – Pladur – Pladur Roofs T- – 47 DWG Section for AutoCAD
Plaster plates – Pladur – Pladur roofx T-47 – 4 files – Details – Sections – Unions Drawing labels, details, and other text information extracted from the CAD file (Translated…

Plaster plates – Pladur – Pladur roofx T-47 – 4 files – Details – Sections – Unions Drawing labels, details, and other text information extracted from the CAD file (Translated…
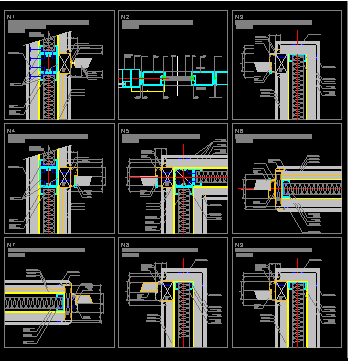
Nine unions metalcon blocks and doors – Auditorium doors – Details in plant Drawing labels, details, and other text information extracted from the CAD file (Translated from Spanish): geography, arqto….
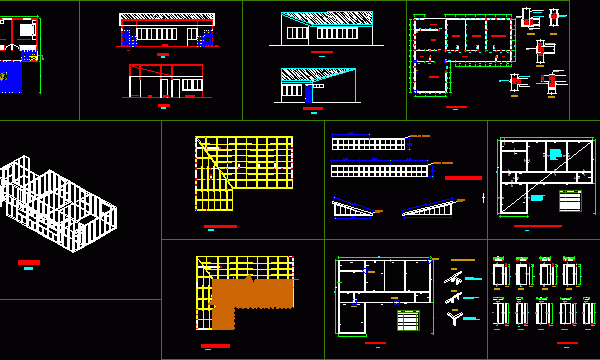
Housing build in wood – 3 bedrooms – 65 m2 – Plants – Sections – Isometric view – Type unions Drawing labels, details, and other text information extracted from the…
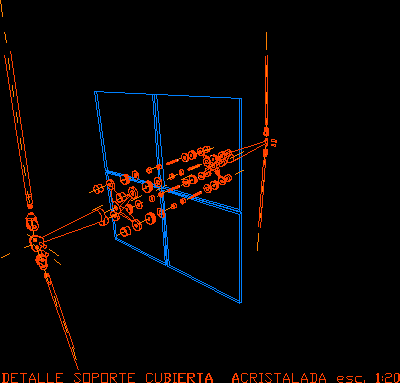
Detail unions and anchorages glass roof supports – Isometric view Drawing labels, details, and other text information extracted from the CAD file (Translated from Spanish): detail support cover glazed esc….
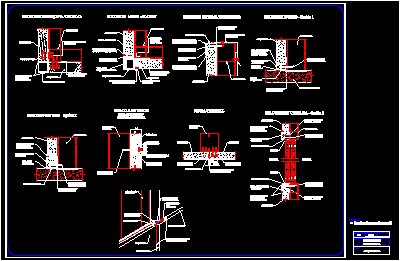
Technical details arquipanel system- Unions details – Floor unions – Anchorages – Finish – off Drawing labels, details, and other text information extracted from the CAD file (Translated from Spanish):…
