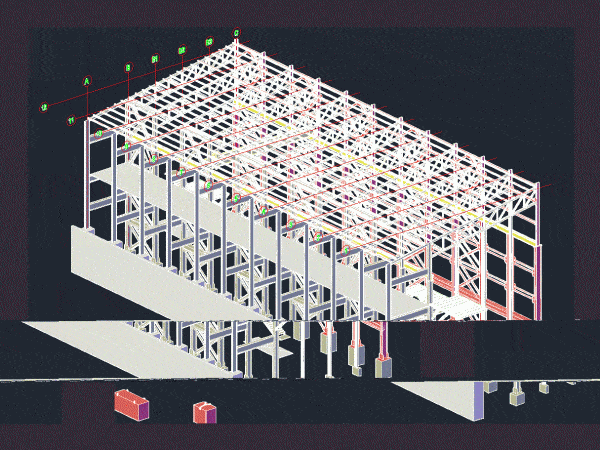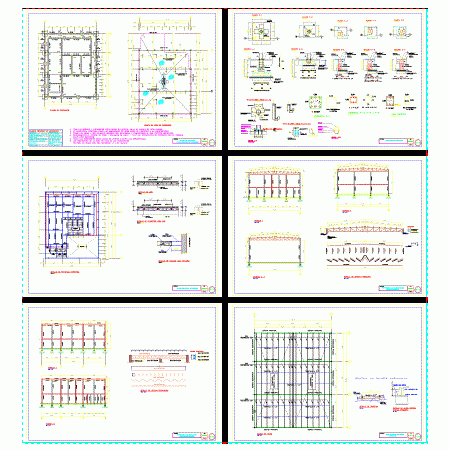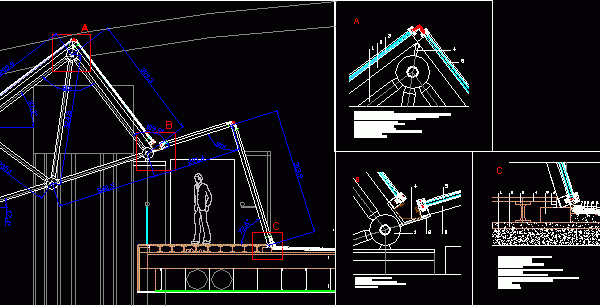
Shed DWG Block for AutoCAD
Structure of a barn with their foundations and unions with diagonal trusses. Volumetry Drawing labels, details, and other text information extracted from the CAD file (Translated from Spanish): tip., detail,…

Structure of a barn with their foundations and unions with diagonal trusses. Volumetry Drawing labels, details, and other text information extracted from the CAD file (Translated from Spanish): tip., detail,…

Structure Design Space Temple. Construction Details – Unions – Foundations Drawing labels, details, and other text information extracted from the CAD file (Translated from Spanish): porf., prof. min mts., prof….

Roof of glass – Section – Anchorage details – Unions Drawing labels, details, and other text information extracted from the CAD file (Translated from Spanish): Higher Technical School of Architecture…

Detail support Retake roof – exterior wall of block 15 – and wall and ceiling meet – reinforcement of plaster – Drawing labels, details, and other text information extracted from…

DETAIL OF DOORS WITH DIFFERENT DIMENSIONS .90×2.10m;.80×2.10;1.00×2.10;1.60×2.10 DETAILS OF UNIONS; INCLUDE EXAMPLES OFMODULAR WINDOWS IN DIFFERENT DIMENSIONS. Drawing labels, details, and other text information extracted from the CAD file (Translated…
