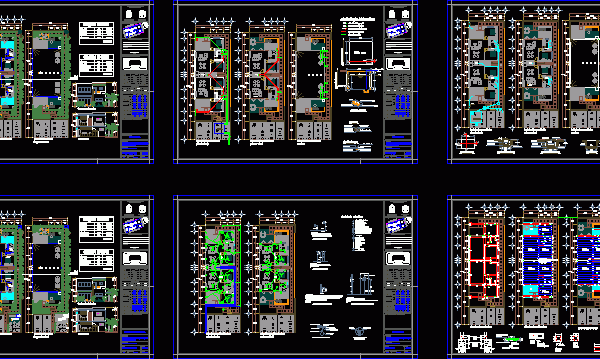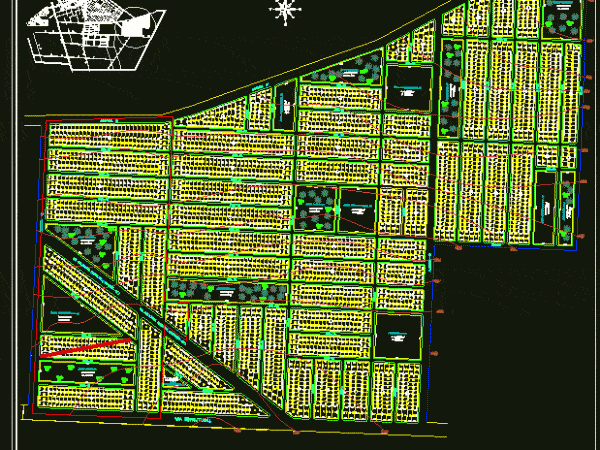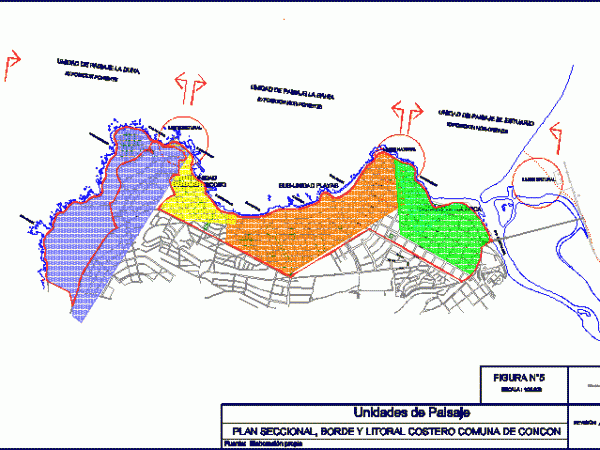
High Rise Multifamily Mansoori DWG Block for AutoCAD
1 bhk; i bhk flt ith 2 units; high rise building; colony housing Drawing labels, details, and other text information extracted from the CAD file: bedroom, hall, toilet, bedroom, hall,…

1 bhk; i bhk flt ith 2 units; high rise building; colony housing Drawing labels, details, and other text information extracted from the CAD file: bedroom, hall, toilet, bedroom, hall,…

Architectural project with 4 apartments on 2 levels, with details of facilities, electrical, water and sanitary plumbing, structural drawings. Drawing labels, details, and other text information extracted from the CAD…

Two symmetrical apartment on each floor, designed around a central circular room which opens onto the remaining areas of the house. Ideal for use in rough terrain condominiums, providing the…

Allotment with more than 2200 residential units, landscaping and institutional buildings prepared for implantation of low income. Raw text data extracted from CAD file: Language N/A Drawing Type Block Category…

Urban plane border and coastal of commune Concon City region Valparaiso – The file include a symbology with graphic units recognized on the map. Drawing labels, details, and other text…
