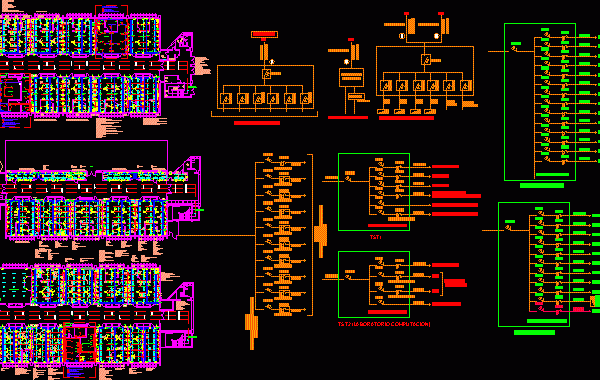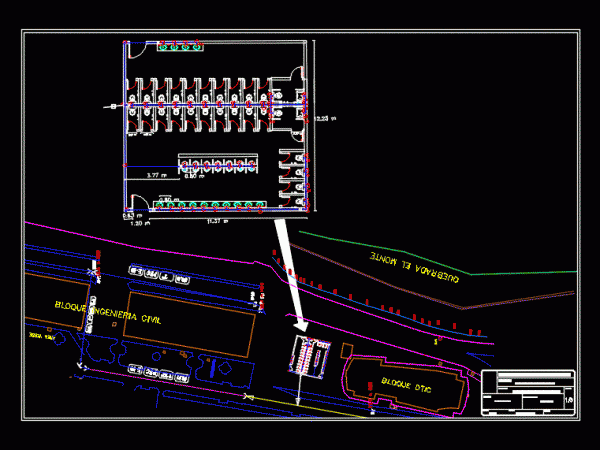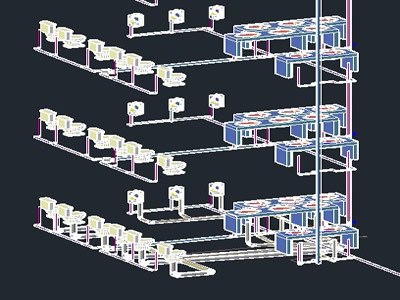
Academic Building DWG Block for AutoCAD
This is the flag of Statistics and Informatics at the National University of Altiplano Drawing labels, details, and other text information extracted from the CAD file (Translated from Spanish): Construction…

This is the flag of Statistics and Informatics at the National University of Altiplano Drawing labels, details, and other text information extracted from the CAD file (Translated from Spanish): Construction…

Wiring classrooms ground floor 1st floor and second floor. UNIFIL. Drawing labels, details, and other text information extracted from the CAD file (Translated from Spanish): Sectors executed, Cable tray with…

university project location and design of a battery of baths for the future block Ing. Civil of UAJMS. Drawing labels, details, and other text information extracted from the CAD file…

flat water facilities, fire, drainage, ventilation of the University of Cusco Andean accounting of the pavilion. 3d created by LUIS CHAVEZ ABIMAEL CHAMPI Drawing labels, details, and other text information…

Plans Plumbing, Sewer, Storm; Hotel in Capital Federal, Argentina. Work done for the University of UBA.Catedra Cereghetti Facilities 2 Drawing labels, details, and other text information extracted from the CAD…
