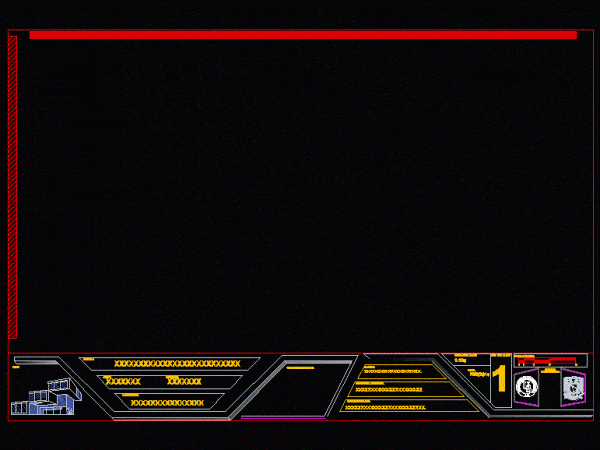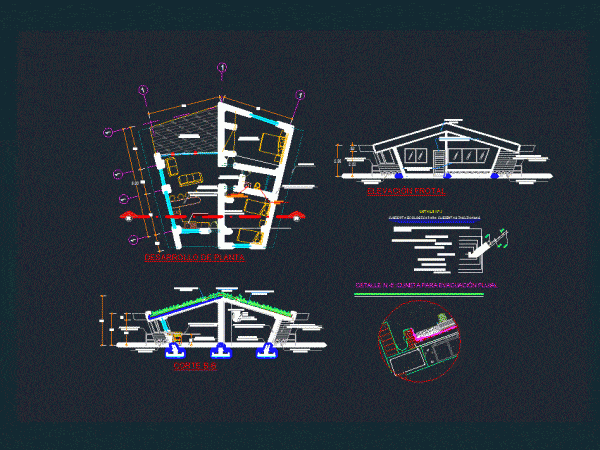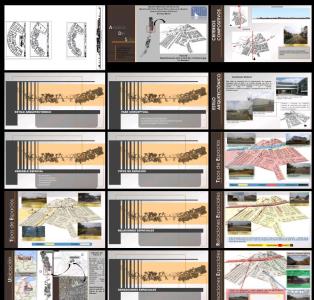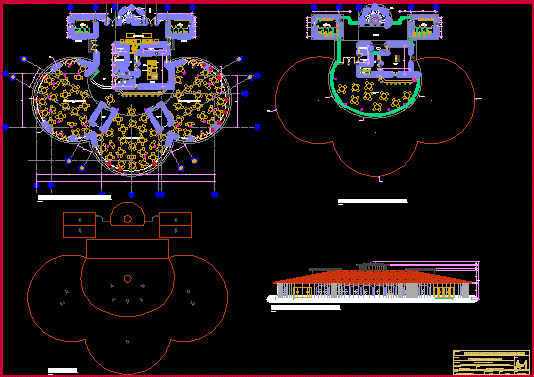
Letterhead Flat Foot DWG Full Project for AutoCAD
LETTERHEAD HAS THE LOGO, UNIVERSITY; professors; PROJECT NAME, NAME OF PLANO; SCALE CHART. HAVE YOU NEED OF A FOOT OF PLANO . Drawing labels, details, and other text information extracted…

LETTERHEAD HAS THE LOGO, UNIVERSITY; professors; PROJECT NAME, NAME OF PLANO; SCALE CHART. HAVE YOU NEED OF A FOOT OF PLANO . Drawing labels, details, and other text information extracted…

This is the Development of Bungalow for 4 Stars Hotel; In Which cuts seen lifts for development and implementation of the project to university level, in hexagonal shape that has,…

This maternal and children hospital includes floor plan, roof plan, foundation plan, elevation, section, parking lot plan and it has rehabilitation area, therapy rooms, office area, Hubbard tank, computer room, class room, multi…

A set of architectural drawings of a university restaurant having a floor and mezzanine plans,1 elevation, terrace and patio featuring men and women bathrooms, kitchen, administration office, serving area for 400 with…

This Students Residence has four levels, the ground floor is constituted by an entrance hall, double rooms with bathrooms, a laundry, a living room and an office. The other three levels contain…
