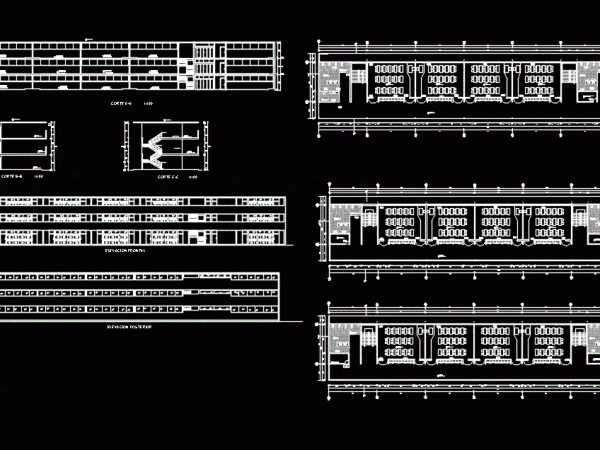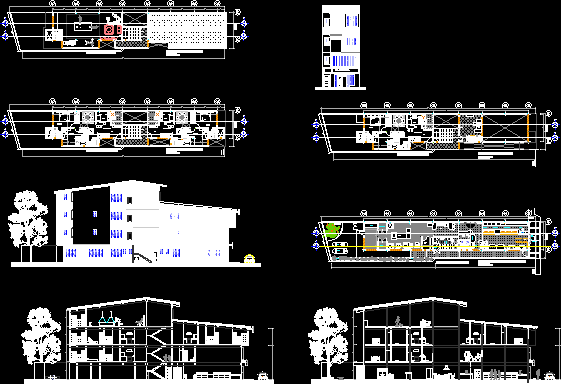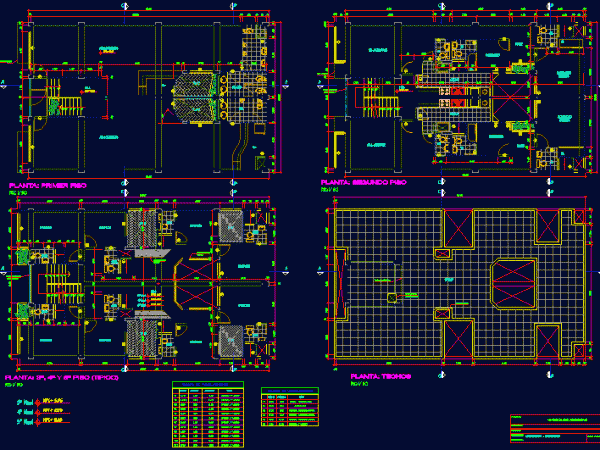
School Classrooms DWG Block for AutoCAD
3-story classrooms for upper school with workshops with cross-ventilation, bathrooms for men and women packed with bathing ladder and teachers; block dimensions 63 meters by 7.5. Drawing labels, details, and…

3-story classrooms for upper school with workshops with cross-ventilation, bathrooms for men and women packed with bathing ladder and teachers; block dimensions 63 meters by 7.5. Drawing labels, details, and…

Commercial type supermarket with phone booths, internet and housing on the upper floor located in mountainous terrain with heavy snow and mountain views and lake. Drawing labels, details, and other…

This is a commercial ground floor and 3 apartments with a games room on the upper floors. Drawing labels, details, and other text information extracted from the CAD file (Translated…

Construction trade projected on a property of 10.00×16.00 meters. In the upper levels are large and modern department project. Drawing labels, details, and other text information extracted from the CAD…

PROJECT COMMERCIAL STORE WITH APARTMENT IN upper floor Drawing labels, details, and other text information extracted from the CAD file (Translated from Spanish): access, warehouse, orientation, north, ground floor, budgeted…
