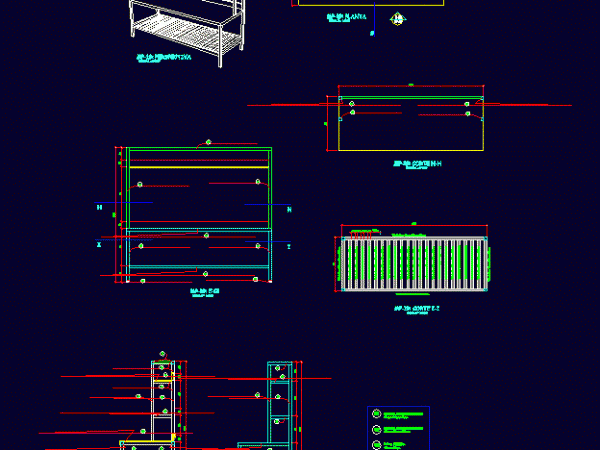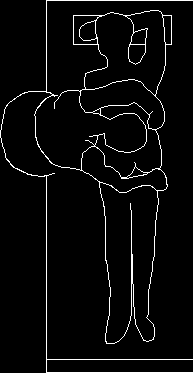
Commercial And Residential DWG Full Project for AutoCAD
Project two shops on ground floor and two apartments on the upper floor, two bedrooms each. Module has three parking lots. Drawing labels, details, and other text information extracted from…

Project two shops on ground floor and two apartments on the upper floor, two bedrooms each. Module has three parking lots. Drawing labels, details, and other text information extracted from…

One family housing on first level with student housing on upper floors. Drawing labels, details, and other text information extracted from the CAD file (Translated from Spanish): alf., npt, dining…

Furniture stainless steel lower grille and upper shelves; includes Outlook; Elevations; Cortes; Elevations; sizing; materials indication. Drawing labels, details, and other text information extracted from the CAD file (Translated from…

Massage couch – Upper view Drawing labels, details, and other text information extracted from the CAD file: sheet, copyright:, sheet title, description, date, mark, project no:, cad dwg file:, drawn…

drawing contains elevations;sections and floor plans equipped with shops on ground floor and apartments on upper floors. Drawing labels, details, and other text information extracted from the CAD file: studio,…
