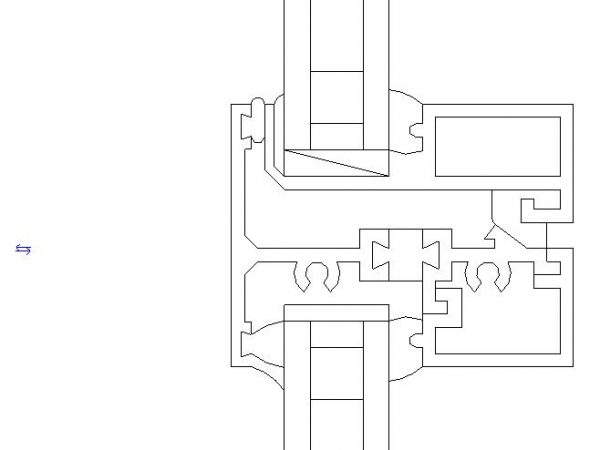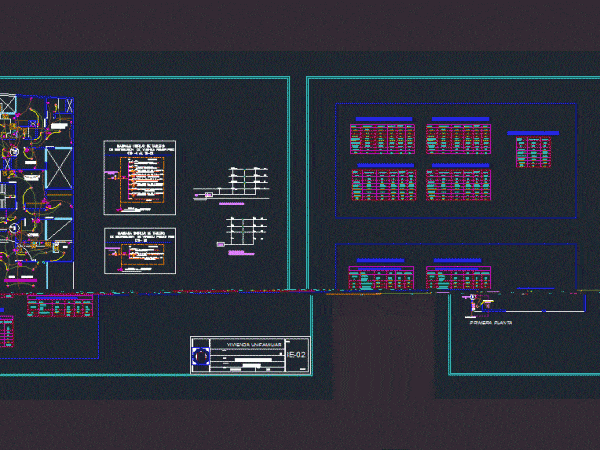
Window 2D DWG Detail for AutoCAD
Window – 2D – Generic – Constructive Detail – Aluminium fixed window – Upright Language English Drawing Type Detail Category Doors & Windows Additional Screenshots File Type dwg Materials Measurement…

Window – 2D – Generic – Constructive Detail – Aluminium fixed window – Upright Language English Drawing Type Detail Category Doors & Windows Additional Screenshots File Type dwg Materials Measurement…

Detail sprinklers installation , upright, recesed, sidewal in Wall and ceiling Drawing labels, details, and other text information extracted from the CAD file (Translated from Spanish): lpc, you, day., reduction,…

DIAGRAM UPRIGHT; LEGENDS AND DETAILS; LINE DIAGRAM FOR BOARD; LOAD TABLE; DISTRIBUTION PLANNING LIGHTING AND ELECTRICAL OUTLETS COMMON; MAP OUTLETS AND COMMUNICATIONS Drawing labels, details, and other text information extracted…

Detached house: single line diagram; electric upright; intercom amount; load table; feeder box; well grounded; Electric legend; Technical specifications Drawing labels, details, and other text information extracted from the CAD…

Pyro tubular upright pot POT. 4hp – 3d Model – Solid modeling – without textures Raw text data extracted from CAD file: Language N/A Drawing Type Model Category Climate Conditioning…
