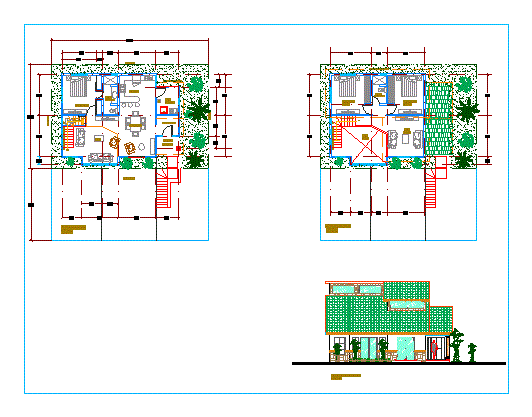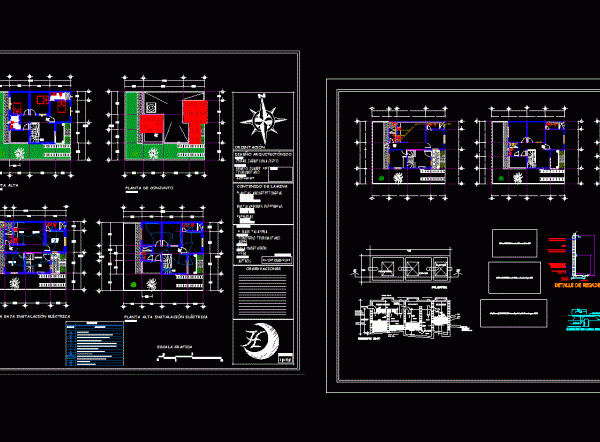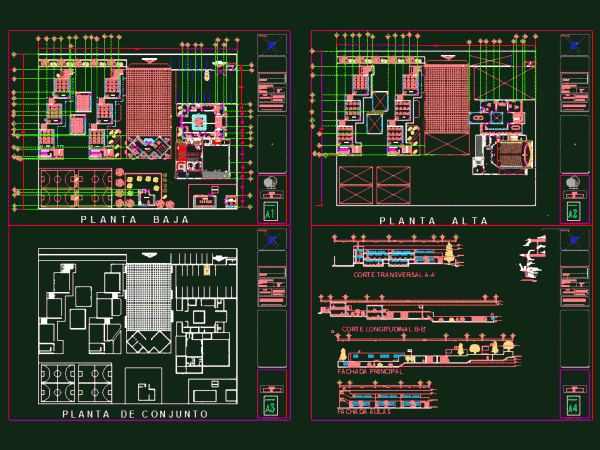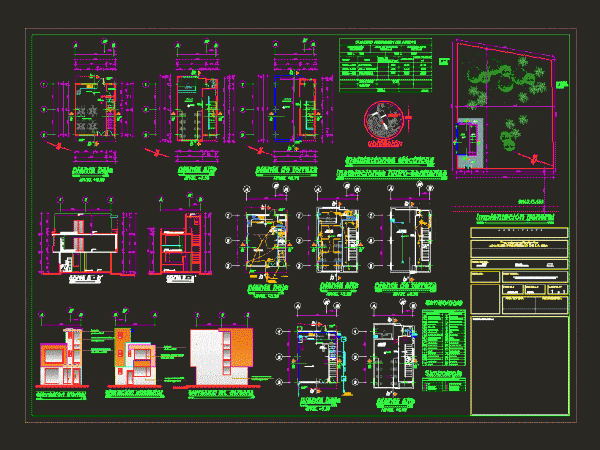
Duplex House DWG Block for AutoCAD
Architectural design of a house fully furnished, ground floor, upstairs, courts and main façade – gym – terrace accessible. Language Other Drawing Type Block Category House Additional Screenshots File Type…

Architectural design of a house fully furnished, ground floor, upstairs, courts and main façade – gym – terrace accessible. Language Other Drawing Type Block Category House Additional Screenshots File Type…

Two-room home country style levels. Ground floor – upstairs – Facade Language Other Drawing Type Block Category House Additional Screenshots File Type dwg Materials Measurement Units Metric Footprint Area Building…

Two storey house architectural levels (Upstairs Downstairs roof and floor), two main and side facades. Drawing labels, details, and other text information extracted from the CAD file (Translated from Spanish):…

Set the primary type in an area of ??90 x 70 m2. downstairs, upstairs; set; cuts and a cut facade . Drawing labels, details, and other text information extracted from…

The project includes commercial premises on the ground floor dining room and upstairs internet lab. Drawing labels, details, and other text information extracted from the CAD file (Translated from Spanish):…
