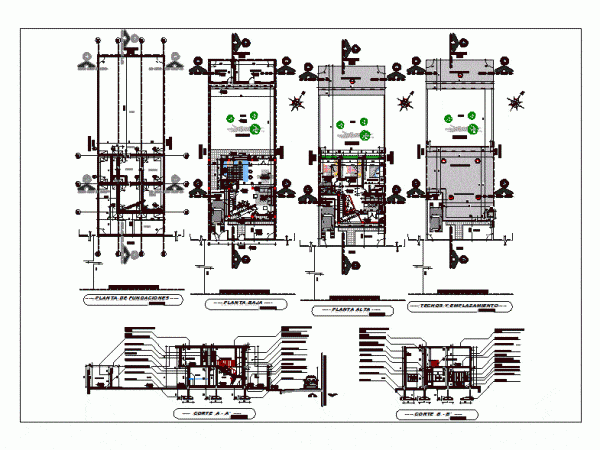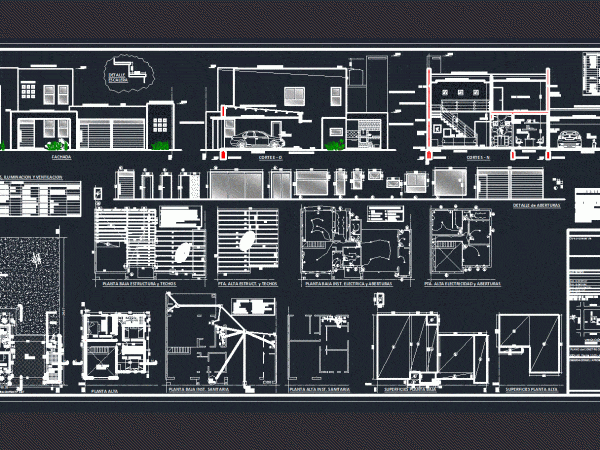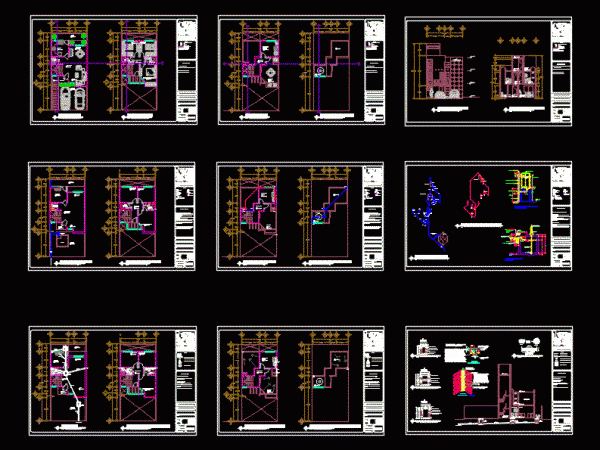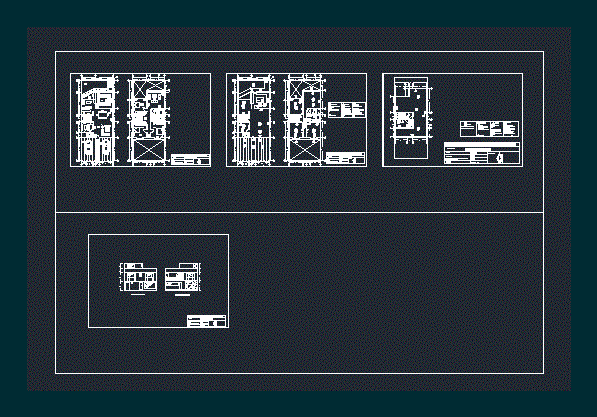
Houses DWG Plan for AutoCAD
Contains 2 storey floor plan; upstairs; site plan and ceilings; foundations and cuts plant named materials . Drawing labels, details, and other text information extracted from the CAD file (Translated…

Contains 2 storey floor plan; upstairs; site plan and ceilings; foundations and cuts plant named materials . Drawing labels, details, and other text information extracted from the CAD file (Translated…

PROJECTED IN A LAND OF 200 M2 GROUND FLOOR HAS; Upstairs; OVERALL; 2 FACHADAS; 2CUTS one DESCRIPTION Drawing labels, details, and other text information extracted from the CAD file (Translated…

Housing on two floors; 3 bedrooms and bathroom upstairs; Ground floor double garage; laundry; bath services; kitchen; desktop; room; gallery and dining Drawing labels, details, and other text information extracted…

Detached house; – Living – dining room, kitchen and space for two cars, upstairs has three bedrooms; and roof terrace; Drawing labels, details, and other text information extracted from the…

Architectural plans of a home room two floors; with assembly drawing; Upstairs Downstairs; plant roof. well detailed and line qualities. Drawing labels, details, and other text information extracted from the…
