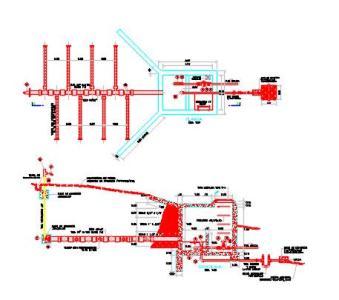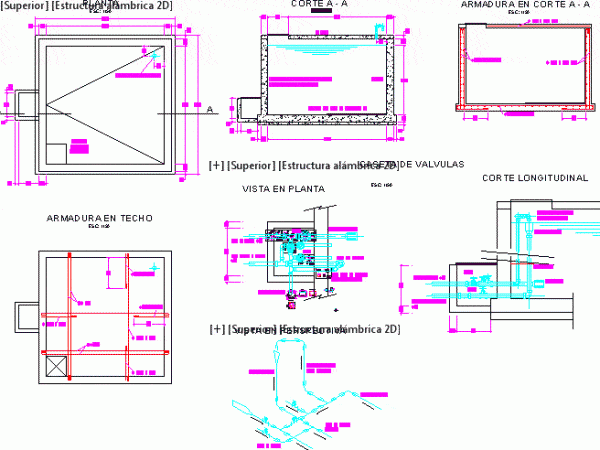
Attracting A Spring And Hound DWG Plan for AutoCAD
This map shows the uptake of water from a spring and outcrop floor plans and cut and details of its components Drawing labels, details, and other text information extracted from…

This map shows the uptake of water from a spring and outcrop floor plans and cut and details of its components Drawing labels, details, and other text information extracted from…

Plans of a typical spring water uptake hillside; plans and isometric views in a composting toilet. reinforcing steel details. Drawing labels, details, and other text information extracted from the CAD…

Drivetrain water plan and profile; uptake; existing and projected reservoir; airline passes. Drinking Water Project Caserio Las Cidras – Copy – San Ignacio. Drawing labels, details, and other text information…

tipocos plans for a captacin Rio Sierra – Planimetria – Plants Bocaoma – Profile Land – Cortes Drawing labels, details, and other text information extracted from the CAD file (Translated…

Plan for project (rural) system drinking water Drawing labels, details, and other text information extracted from the CAD file (Translated from Spanish): Overflow cone, Holes, your B. Of overflow cleaning…
