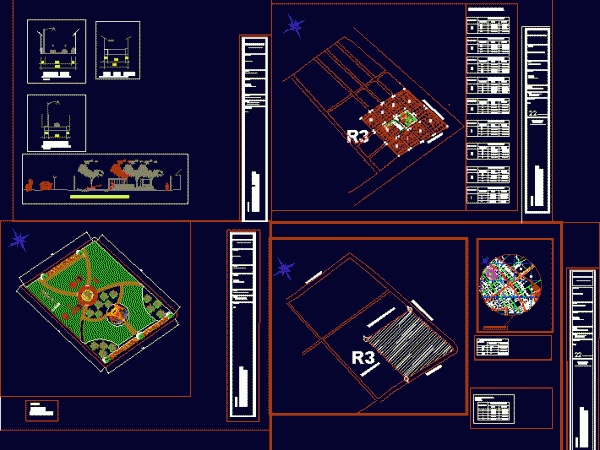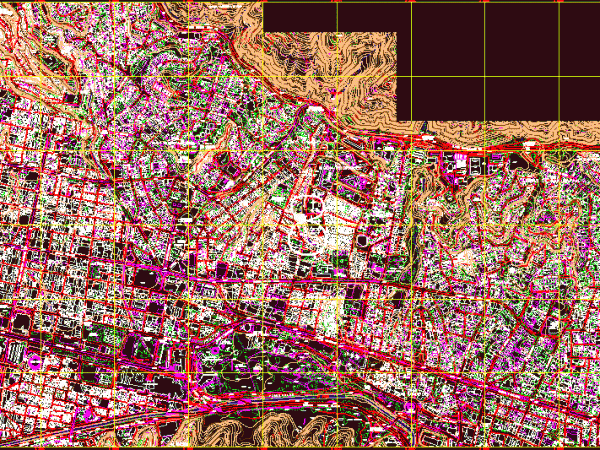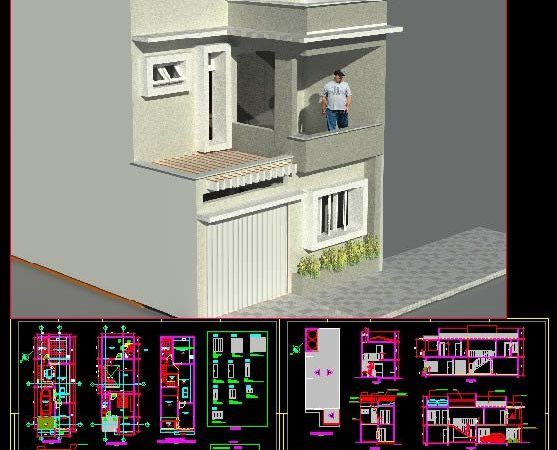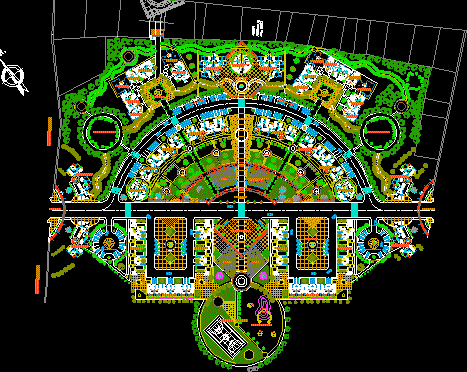
Urbane Habilitation DWG Block for AutoCAD
DEVELOPMENT TO CONDUCT AN URBAN HABILITATION IN A CITY ;CHECK THE OPERATION OF THE LOTIZATION. MANZANEO Language Other Drawing Type Block Category City Plans Additional Screenshots File Type dwg Materials…

DEVELOPMENT TO CONDUCT AN URBAN HABILITATION IN A CITY ;CHECK THE OPERATION OF THE LOTIZATION. MANZANEO Language Other Drawing Type Block Category City Plans Additional Screenshots File Type dwg Materials…

URBANE PLANE OF CARACAS; VENEZUELA.DIVIDED BY SECTORS. INCLUDEt TOPOGRAPHY. SECTOD 8 OF 17. Language Other Drawing Type Block Category City Plans Additional Screenshots File Type dwg Materials Measurement Units Metric…

URBANE HOUSE Language Other Drawing Type Full Project Category House Additional Screenshots File Type dwg Materials Measurement Units Metric Footprint Area Building Features Tags apartamento, apartment, appartement, architectural, aufenthalt, autocad,…

Residencial group with recreation areas and commerce located in neighbourhoods of Chiclayo – Zone of urbane expansion Drawing labels, details, and other text information extracted from the CAD file (Translated…

intervention principal avenue – Vial joint axis Drawing labels, details, and other text information extracted from the CAD file (Translated from Spanish): dad, ciu, eroica, pedro, san, ramp, posts high…
