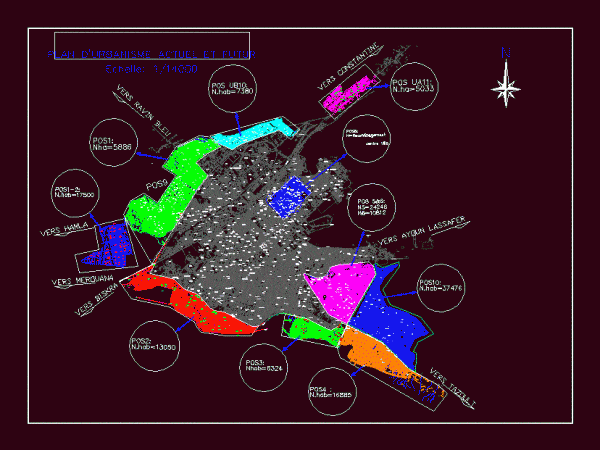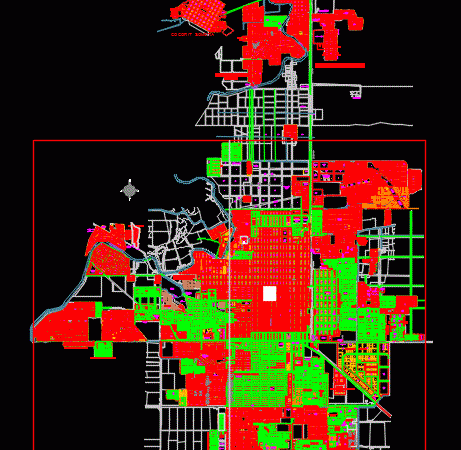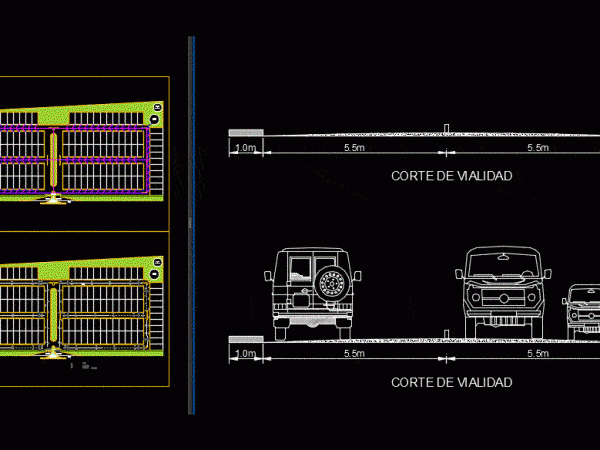
Pdau Batna DWG Block for AutoCAD
BLUEPRINT ARCHITECTURE AND URBANISM PLANNING IN AFRICA Drawing labels, details, and other text information extracted from the CAD file (Translated from French): mosque, el hadaik, city of cedars, of teachers,…

BLUEPRINT ARCHITECTURE AND URBANISM PLANNING IN AFRICA Drawing labels, details, and other text information extracted from the CAD file (Translated from French): mosque, el hadaik, city of cedars, of teachers,…

Architectural and urbanistic plan of Cajeme Drawing labels, details, and other text information extracted from the CAD file (Translated from Spanish): green, Commerce, Commerce, street worker world, avenue topaz, street…

Drawing plant – elevation 2d Drawing labels, details, and other text information extracted from the CAD file (Translated from Spanish): departure, entry, control, plant, treatment, tank, high, tank, high, road…

Tacna updated cadastral base 2015 Drawing labels, details, and other text information extracted from the CAD file (Translated from Spanish): Name (s, file, address, observations, alliance, tacna, high of the,…

General Planimetria – distribution – references Drawing labels, details, and other text information extracted from the CAD file (Translated from Spanish): machala, av. from December, av. mariscal sucre, servellon urbina,…
