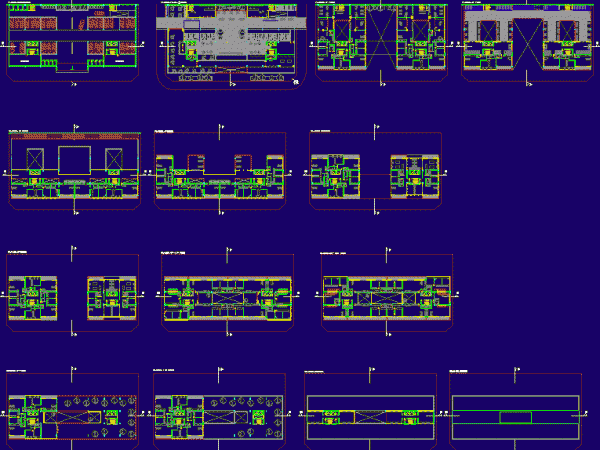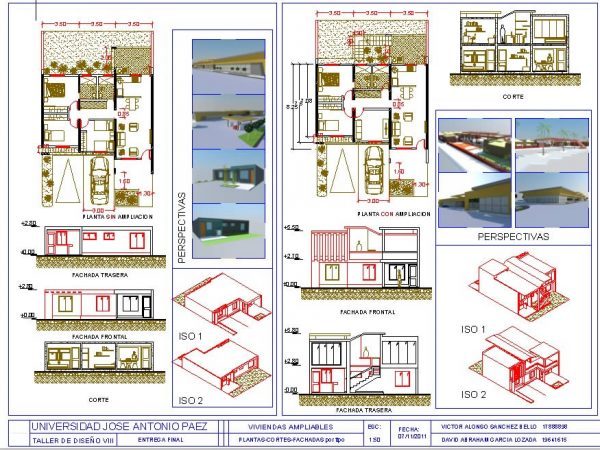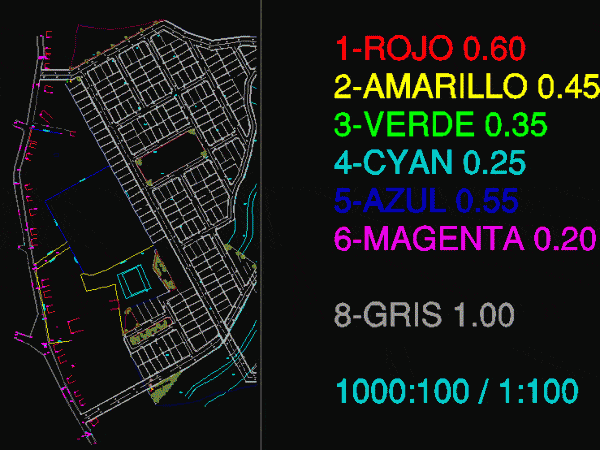
Urbanism DWG Block for AutoCAD
Planta urbanism and public ilumination with title and general data Drawing labels, details, and other text information extracted from the CAD file (Translated from Spanish): tank, via el tigrito, towards…

Planta urbanism and public ilumination with title and general data Drawing labels, details, and other text information extracted from the CAD file (Translated from Spanish): tank, via el tigrito, towards…

Project design 3 Faculty of Architecture Urbanism and Design of Mar Del Plata – Buenos Aires- Drawing labels, details, and other text information extracted from the CAD file (Translated from…

Projectión urbanism of intermediate scope with designs of respective urban equipments; talñike school; trade; sports recreative – center; and calculated amount for housings of high and low density. Drawing labels,…

FILE dwg. of CADASTER THREE OF Pachuca de Soto, Hidalgo, Mexico, including residential areas, roads with names and property numbersI, infrastructure and services, schools, vegetation, railroads, public illumination, etc. Drawing…

Urban projects for difficult zone in rural area Drawing labels, details, and other text information extracted from the CAD file (Translated from Spanish): ext., dinning room, laundryman, kitchen, living room,…
