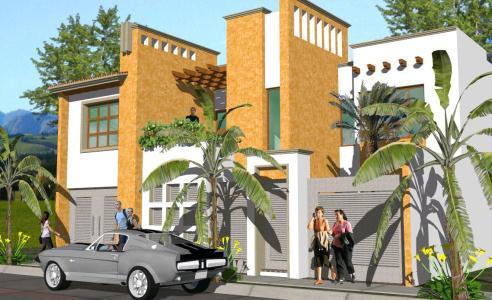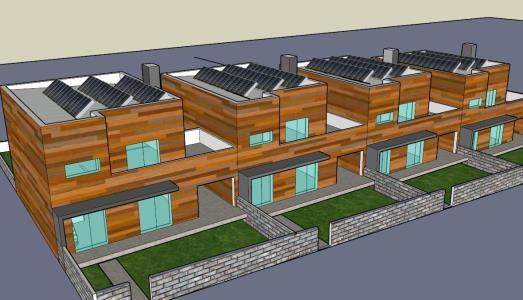
Admissions Urbanization 3D SKP Model for SketchUp
DESIGN OF INCOME GARITA TO A PRIVATE URBANIZATION 3.10mx2.60 m – 8; 06 m2 -area WATCH – bathroom and bedroom Language Other Drawing Type Model Category Doors & Windows Additional…

DESIGN OF INCOME GARITA TO A PRIVATE URBANIZATION 3.10mx2.60 m – 8; 06 m2 -area WATCH – bathroom and bedroom Language Other Drawing Type Model Category Doors & Windows Additional…

House in the urbanization Vista Hermosa housing; Apure; Venezuela; room; dining; kitchen; 4 bdrm. 3 bathrooms; swimming pool; services; sanitation and electricity points; landscaping areas Language Other Drawing Type Model…

Proposal house 3d prototype for urbanization – 3d Model – Sketchup modeling – with textures Language Other Drawing Type Model Category House Additional Screenshots File Type skp Materials Measurement Units…

Access halldoor to urbanization with applied materials Language Other Drawing Type Model Category Condominium Additional Screenshots File Type 3ds Materials Measurement Units Metric Footprint Area Building Features Tags access, apartment,…

3d mockup – Sketchup modeling – textures Language Other Drawing Type Model Category Condominium Additional Screenshots File Type skp Materials Measurement Units Metric Footprint Area Building Features Tags 3d, apartment,…
