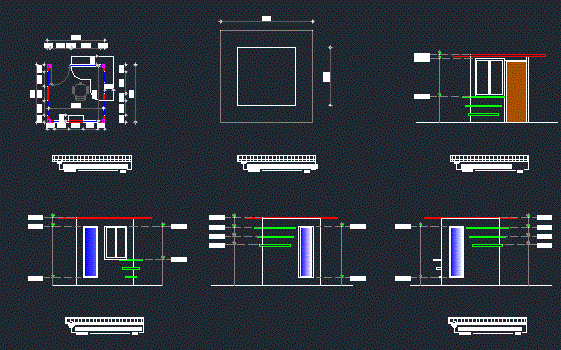
Garita Guardian DWG Block for AutoCAD
It is a design of a typical room to guardian of urbanization or public building Drawing labels, details, and other text information extracted from the CAD file (Translated from Spanish):…

It is a design of a typical room to guardian of urbanization or public building Drawing labels, details, and other text information extracted from the CAD file (Translated from Spanish):…
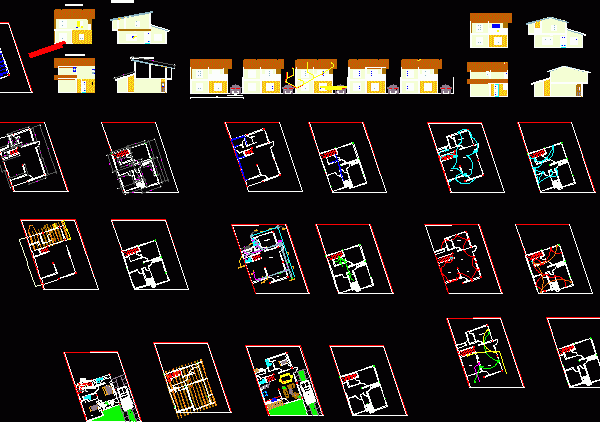
Urbanization Drawing labels, details, and other text information extracted from the CAD file (Translated from Spanish): oblak optimal sliding window, frame, sheet metal., www.oblak.com.ar, ppm – wooden doors:, wood joinery,…
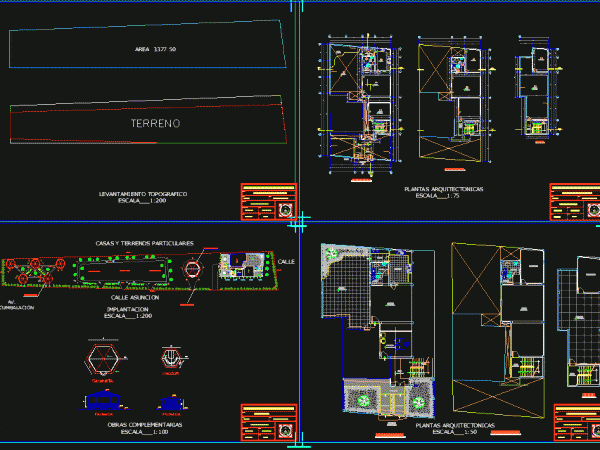
Topographic planes and the implantation Drawing labels, details, and other text information extracted from the CAD file (Translated from Spanish): s.um., hall, warehouse, s.h.m., s.h.h., national university of chimborazo, structural…
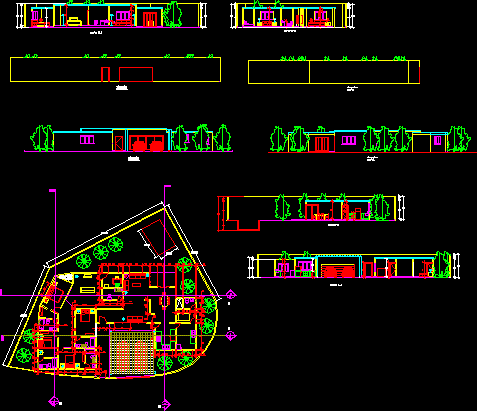
Distribution of a house in one level for large family – Land ubicated in urbanization Patasca Drawing labels, details, and other text information extracted from the CAD file (Translated from…
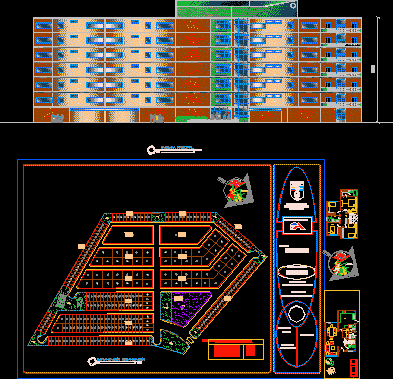
Design for a Private Sector Olmedo – Guayas, the project has designs of houses and condominiums, location, facades. Drawing labels, details, and other text information extracted from the CAD file…
