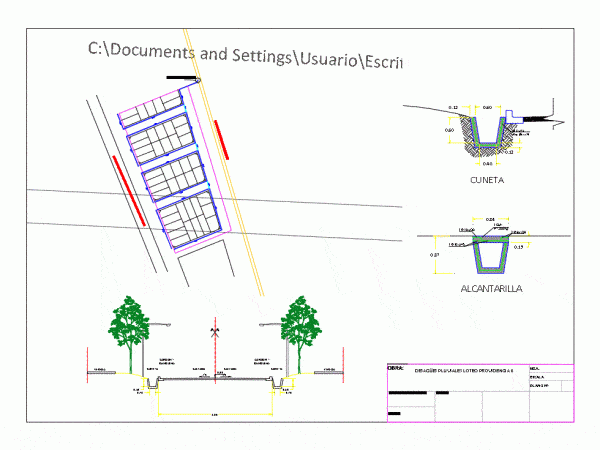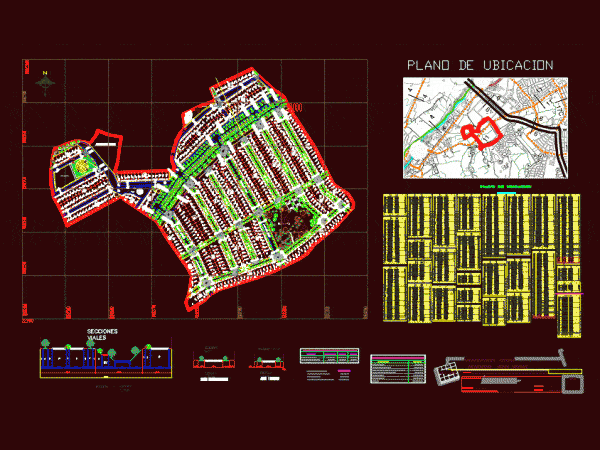
Urban Analysis Of Carmen Alto DWG Block for AutoCAD
It contains a thorough analysis of the urbanization of Carmen Alto – Cayma – Arequipa; An image of high carmen in its ancient times Drawing labels, details, and other text…

It contains a thorough analysis of the urbanization of Carmen Alto – Cayma – Arequipa; An image of high carmen in its ancient times Drawing labels, details, and other text…

MODELS OF NEIGHBORHOODS Drawing labels, details, and other text information extracted from the CAD file (Translated from Spanish): villa athenas nº, pvc plug, pvc pipe length of mts, with cap…

Allotment of urbanization Drawing labels, details, and other text information extracted from the CAD file (Translated from Spanish): road, sidewalk, road, cordon banquina, ditch, sidewalk, road, cordon banquina, ditch, sidewalk,…

Distribution urban lots and contributions; recreational areas and education. Drawing labels, details, and other text information extracted from the CAD file (Translated from Spanish): Main income, reception, address, pharmacy, sale,…

The next project has a capacity of approximately 40 lots; with parking both in the lot as public places for the visit; with a cross court; skatepark; club house; grill…
