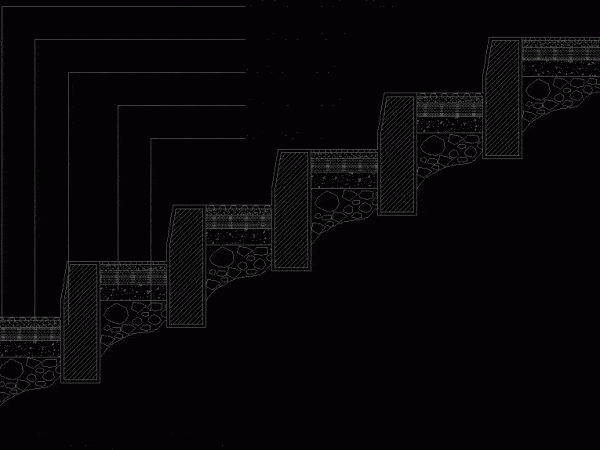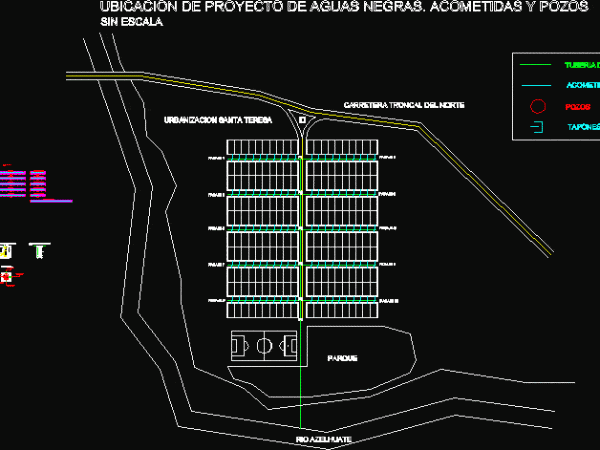
A Residential Development Scheme DWG Block for AutoCAD
It shows a distribution of the land; comprising in said distributions; lots; green and recreational areas; ai as the design of the junction via the existing street. Drawing labels, details,…

It shows a distribution of the land; comprising in said distributions; lots; green and recreational areas; ai as the design of the junction via the existing street. Drawing labels, details,…

TOPOGRAPHIC DISTRIBUTION OF A urbanized with their STREETS AND GREEN AREAS. Drawing labels, details, and other text information extracted from the CAD file (Translated from Spanish): making the stay, green…

Specification Document – illustrated Drawing labels, details, and other text information extracted from the CAD file (Translated from Spanish): covers, analysis volum., doors, windows, full, empty, types, ortho., bows, metal,…

DETAIL STAIR IN URBANIZATION Drawing labels, details, and other text information extracted from the CAD file (Translated from Spanish): grooved concrete tile, seat mortar, concrete truss, concrete screed, rammed ram,…

Sewage system for urbanization 200 houses Drawing labels, details, and other text information extracted from the CAD file (Translated from Spanish): Profile for sewage water without scale., N.p.t., Cut in…
