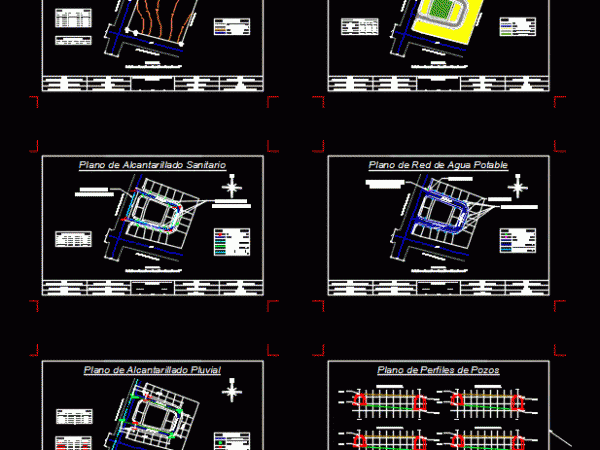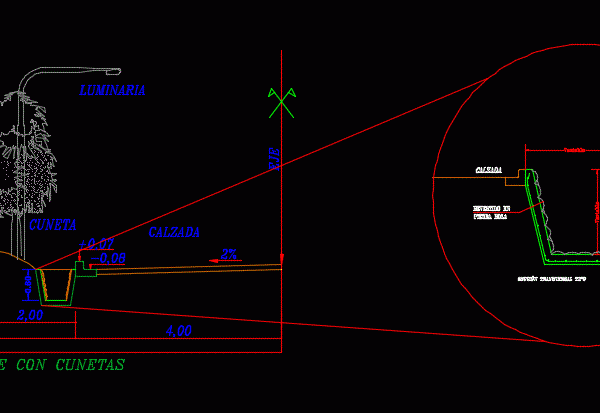
Sanitary Plane DWG Plan for AutoCAD
The plan contains sanitary facilities; urbanization; plan of rainwater; health; and water – Urbanisation Col Lomas del Carmen San Pedro Sula Drawing labels, details, and other text information extracted from…

The plan contains sanitary facilities; urbanization; plan of rainwater; health; and water – Urbanisation Col Lomas del Carmen San Pedro Sula Drawing labels, details, and other text information extracted from…

Section conduction system and rainwater drainage runoff for development Drawing labels, details, and other text information extracted from the CAD file (Translated from Spanish): Cement compacted concrete, sidewalk, L.c., axis,…

elecricas facilities urbanization in Ecuador – Planimetria – Ground – Cortes – Designations – Specifications Drawing labels, details, and other text information extracted from the CAD file (Translated from Spanish):…

Drinking water facilities and sewerage pipes dimensions of urbanization; Hidrosanitarias Facilities Project class. Drawing labels, details, and other text information extracted from the CAD file (Translated from Spanish): variable, variable,…

Urbanization facilities Installing a development with substations batch for each batch Drawing labels, details, and other text information extracted from the CAD file (Translated from Spanish): A.h. Villa el, State…
