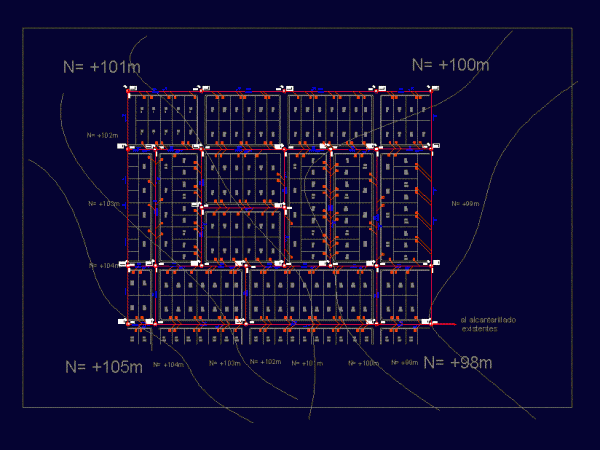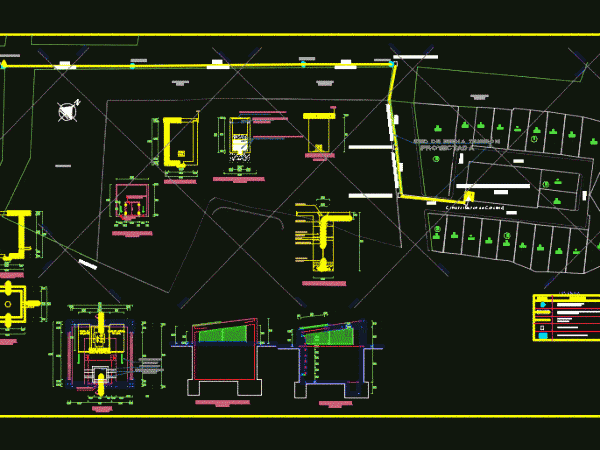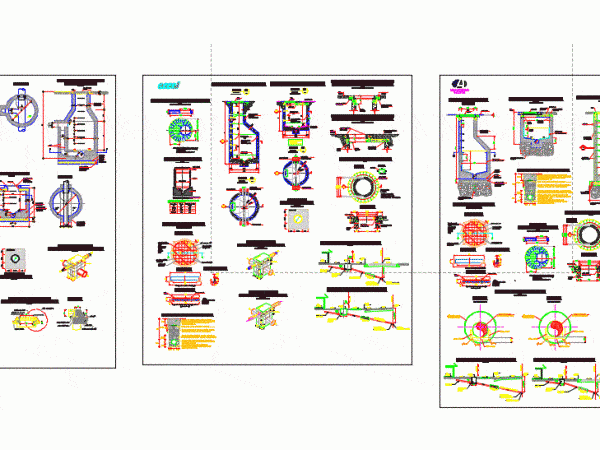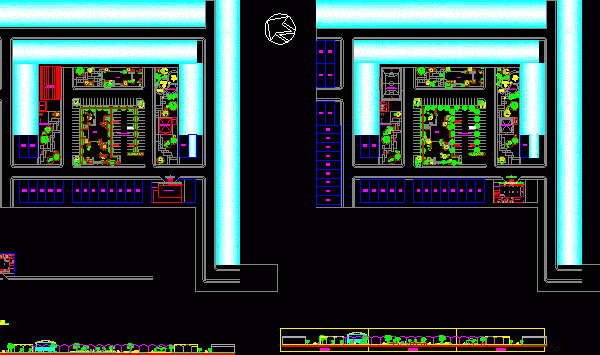
Sewerage DWG Detail for AutoCAD
DEVELOPMENT OF A SEWER AND DETAILS AND CUTS THE ESTATE IS THE SAME LEVEL WITH THIS AND EVERY LIVING WITH ITS FACILITIES Drawing labels, details, and other text information extracted…

DEVELOPMENT OF A SEWER AND DETAILS AND CUTS THE ESTATE IS THE SAME LEVEL WITH THIS AND EVERY LIVING WITH ITS FACILITIES Drawing labels, details, and other text information extracted…

Media system Voltage urbanization; Wired underground. Electrical design and installation of street lighting to perform complex power to the complex. Drawing labels, details, and other text information extracted from the…

Details – specifications – sizing – Construction cuts Drawing labels, details, and other text information extracted from the CAD file (Translated from Spanish): Waters, Araucanía, Waters up, Valdivia, Value, Esc.,…

This is the design of a hotel that has a single level with green areas, parking, central plaza, party room, sports courts, children’s playground, family cabin, and grill area. Language…
