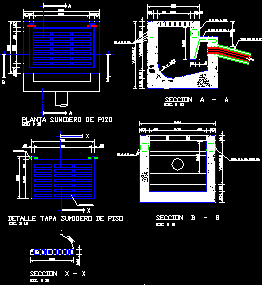
Installation Of Urinal DWG Section for AutoCAD
Construction detail of urinal with airflow meter – Detail in section and plant Drawing labels, details, and other text information extracted from the CAD file (Translated from Spanish): Migratory cut…

Construction detail of urinal with airflow meter – Detail in section and plant Drawing labels, details, and other text information extracted from the CAD file (Translated from Spanish): Migratory cut…

Urinal installation details Drawing labels, details, and other text information extracted from the CAD file (Translated from Portuguese): cvrd, leaf:, rev .:, cvrd:, minerconsult:, sewage outlet terminal, short sleeve soldering…

Urinal installation – Details – Section Drawing labels, details, and other text information extracted from the CAD file (Translated from Portuguese): cvrd, leaf:, rev .:, cvrd:, minerconsult:, drawer registration finished….

Urinal installation – Deatils with technical specifications Drawing labels, details, and other text information extracted from the CAD file (Translated from Galician): side view, front view, scale:, mystique, Cold sewer…

Pluvial ,drain of floor – Details in plant Drawing labels, details, and other text information extracted from the CAD file (Translated from Galician): mm., bk kn, variable, section, est. mm….
