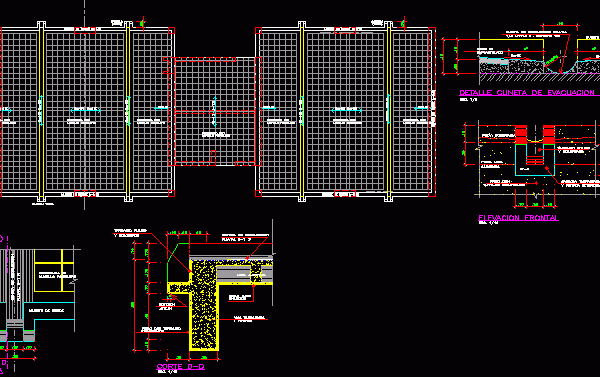
Urinals -Toilet DWG Detail for AutoCAD
Urinals – Details Drawing labels, details, and other text information extracted from the CAD file (Translated from Spanish): tube, meeting, patio garden according to, be the plant, burdensome material, wall…

Urinals – Details Drawing labels, details, and other text information extracted from the CAD file (Translated from Spanish): tube, meeting, patio garden according to, be the plant, burdensome material, wall…

Urinals in frontal view Drawing labels, details, and other text information extracted from the CAD file: ideal standard, prima exposed trap, ideal standard, prima exposed trap, ideal standard, prima exposed…

Urinals in frotal view Drawing labels, details, and other text information extracted from the CAD file: ideal standard, prima exposed trap, ideal standard, prima exposed trap, ideal standard, prima concealed…

Urinals in plant Drawing labels, details, and other text information extracted from the CAD file: ideal standard, prima concealed trap, ideal standard, prima concealed trap, ideal standard, prima concealed trap…

Urinals in frontal view Drawing labels, details, and other text information extracted from the CAD file: ideal standard, coroline, ideal standard, coroline, ideal standard, coroline Raw text data extracted from…
