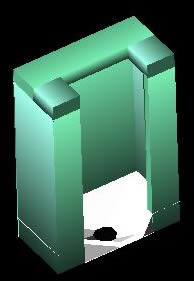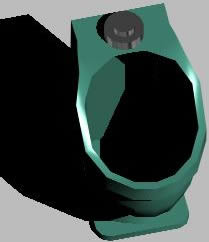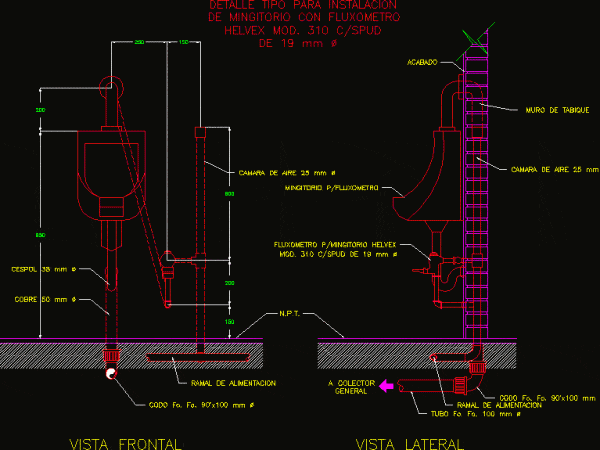
Urinals DWG Block for AutoCAD
Urinals – frontal view Drawing labels, details, and other text information extracted from the CAD file: ideal standard, coroline, ideal standard, coroline, ideal standard, coroline Raw text data extracted from…

Urinals – frontal view Drawing labels, details, and other text information extracted from the CAD file: ideal standard, coroline, ideal standard, coroline, ideal standard, coroline Raw text data extracted from…

Urinals – Model in 3d Language N/A Drawing Type Model Category Bathroom, Plumbing & Pipe Fittings Additional Screenshots File Type dwg Materials Measurement Units Footprint Area Building Features Tags autocad,…

Prefabricated capsule – Model in 3D Raw text data extracted from CAD file: Language N/A Drawing Type Model Category Bathroom, Plumbing & Pipe Fittings Additional Screenshots File Type dwg Materials…

Model in 3d -Urinals Drawing labels, details, and other text information extracted from the CAD file: chrome gifmap Raw text data extracted from CAD file: Language English Drawing Type Model…

Urinals – Details – Drawing labels, details, and other text information extracted from the CAD file (Translated from Spanish): Helvex mod., Of urinal with flowmeter, Type detail for installation, Mm,…
