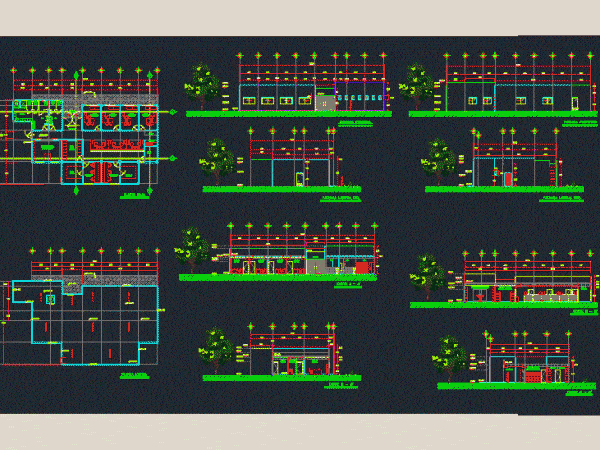
Offices DWG Block for AutoCAD
Office building design; plants; cuts and facades of office space for 17 users . Drawing labels, details, and other text information extracted from the CAD file (Translated from Spanish): main…

Office building design; plants; cuts and facades of office space for 17 users . Drawing labels, details, and other text information extracted from the CAD file (Translated from Spanish): main…
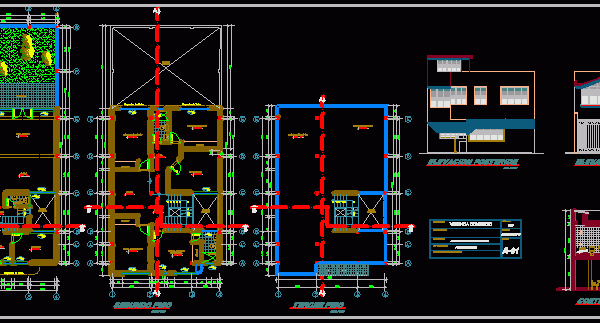
DESIGNED HOUSING RESPONSE TO THE REQUIREMENTS OF USERS AND WEATHER CHARACTERISTICS OF THE PROVINCE OF Chupaca Drawing labels, details, and other text information extracted from the CAD file (Translated from…
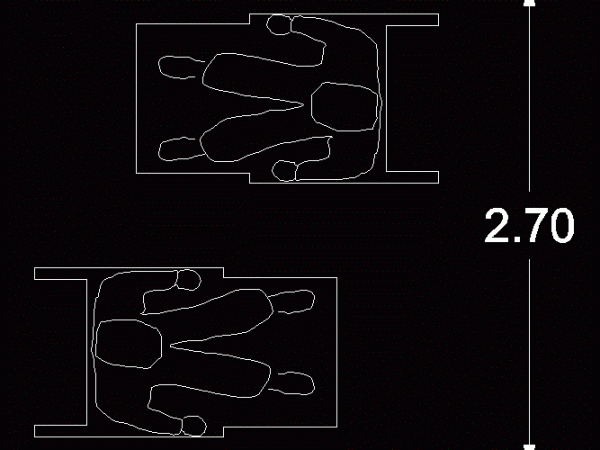
Extent to which specific lasareas shows two users on wheelchairs Raw text data extracted from CAD file: Language English Drawing Type Block Category People Additional Screenshots File Type dwg Materials…
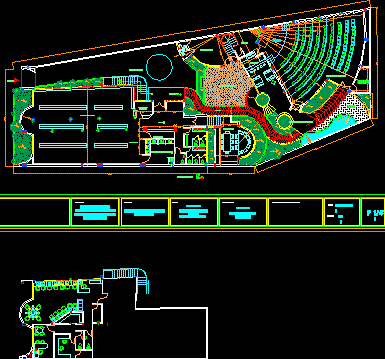
Library for 200 users – 2 Levels – 1 Cinemateca – Virtual room Drawing labels, details, and other text information extracted from the CAD file (Translated from Spanish): dicementos, copy…
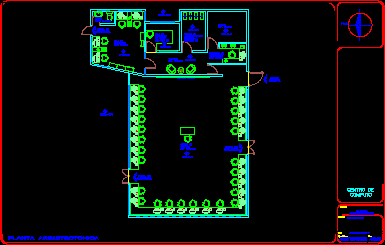
Computer classroom for 30 users – Installations Drawing labels, details, and other text information extracted from the CAD file (Translated from Spanish): north, architectural plant, key, type of plane:, architectural,…
