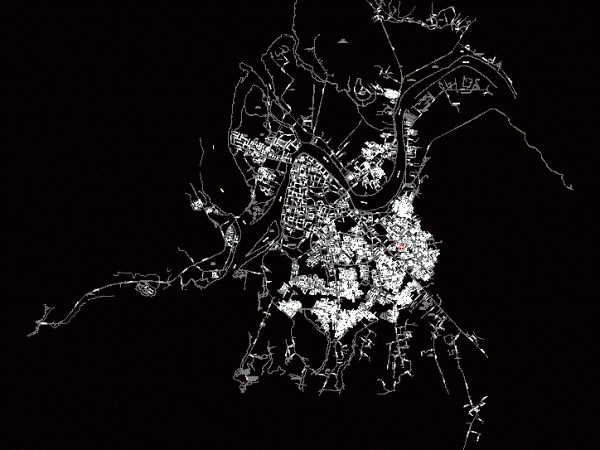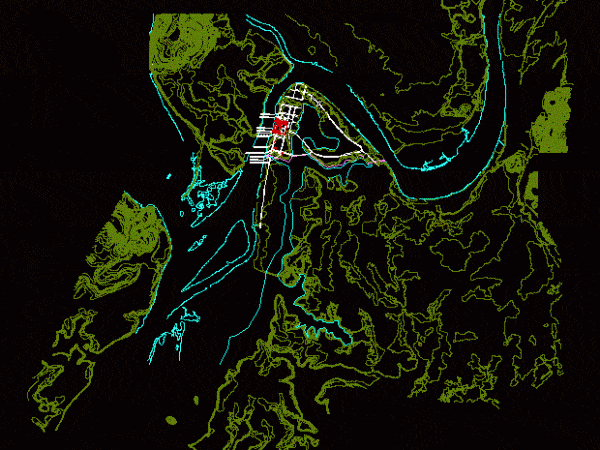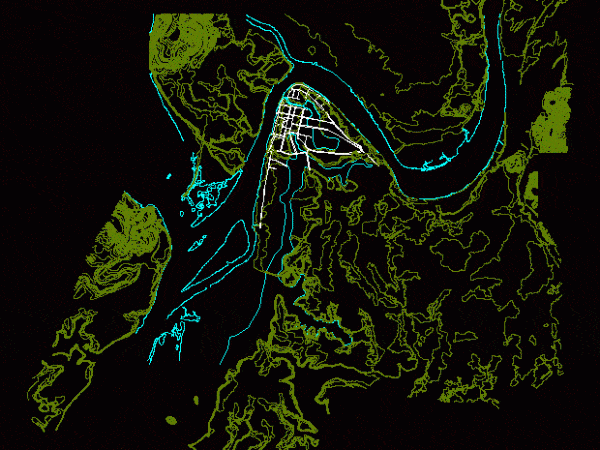
Plano Valdivia DWG Block for AutoCAD
Plano Valdivia; Chile Drawing labels, details, and other text information extracted from the CAD file (Translated from Spanish): estero pichicollico, route, pje cudico, terminal, from micros, pje san pedro, the…

Plano Valdivia; Chile Drawing labels, details, and other text information extracted from the CAD file (Translated from Spanish): estero pichicollico, route, pje cudico, terminal, from micros, pje san pedro, the…

Valdivia City in 1645 Drawing labels, details, and other text information extracted from the CAD file: .dwg, project name, sections elevations, display configuration: work display set: zoom scale: all, autodesk…

Plan Valdivia in 1790 Drawing labels, details, and other text information extracted from the CAD file: .dwg, project name, sections elevations, display configuration: work display set: zoom scale: all, autodesk…

Map Valdivia in 1858 Raw text data extracted from CAD file: Language N/A Drawing Type Block Category City Plans Additional Screenshots File Type dwg Materials Measurement Units Footprint Area Building…
