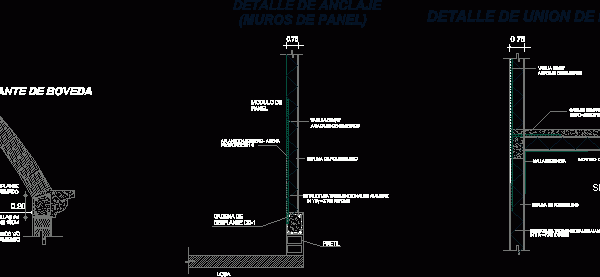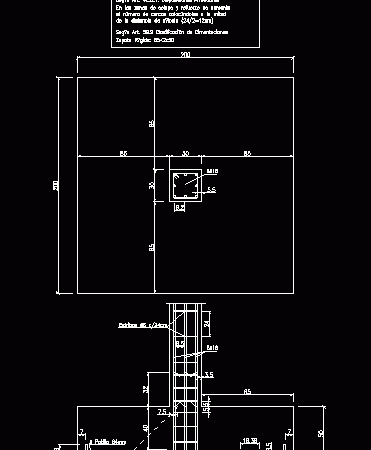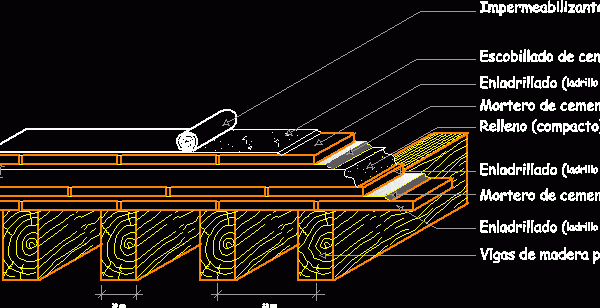
Detailed Cuts DWG Detail for AutoCAD
general courts, minimalist – housing – beam slab vault – reinforced concrete slab Drawing labels, details, and other text information extracted from the CAD file (Translated from Spanish): npt, parapet,…

general courts, minimalist – housing – beam slab vault – reinforced concrete slab Drawing labels, details, and other text information extracted from the CAD file (Translated from Spanish): npt, parapet,…

Mezzanine beam and vault, reinforced concrete, construction details Drawing labels, details, and other text information extracted from the CAD file (Translated from Spanish): npt, rooftop, npt, parapet, npt, parapet, bridge,…

DETAILS CONSTRUCTION OF VAULT AND OTHER Drawing labels, details, and other text information extracted from the CAD file (Translated from Spanish): union detail, every centimeter, rod of, three-dimensional wire structure,…

section 1: Supporting cast on edge beam reinforcement and concrete vault. Detail 2: Armed Alero Detail 3: Armed gantry type from 1917 to 1118 and 19 to 20 1:20 Scale…

Parts that make up a Catalan vault, including the order in which each layer must be from the waterproofing to the wooden beams. Drawing labels, details, and other text information…
