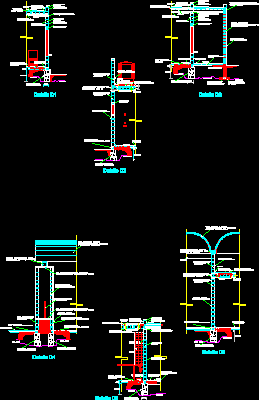
Construvtive Details DWG Section for AutoCAD
Walls sections in several systems of construction and types of roofs – Vault roof – Other details Drawing labels, details, and other text information extracted from the CAD file (Translated…

Walls sections in several systems of construction and types of roofs – Vault roof – Other details Drawing labels, details, and other text information extracted from the CAD file (Translated…
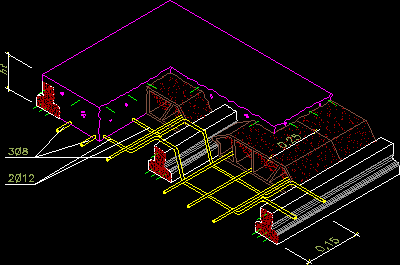
How to make this slab – Isometric detail Raw text data extracted from CAD file: Language N/A Drawing Type Detail Category Construction Details & Systems Additional Screenshots File Type dwg…
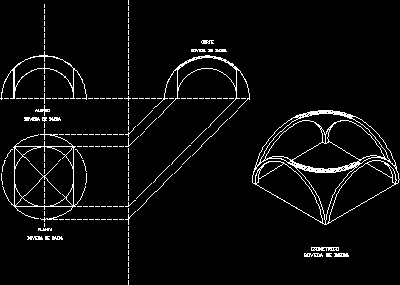
Rise with section – Excavation – Elevation and isometric of Drawing labels, details, and other text information extracted from the CAD file (Translated from Galician): Baba cattle, Isometric, Plant, Baba…
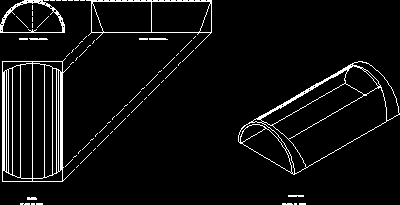
Rise with plant – Elevation – Section and isometric view of annular vault Drawing labels, details, and other text information extracted from the CAD file (Translated from Galician): Canyon bucket,…
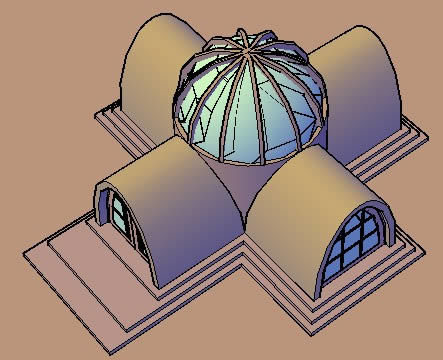
Vault 3D in render Drawing labels, details, and other text information extracted from the CAD file: brown bumpybrick, glass, granite pebbles, gray marble, wood med. ash, wood white ash Raw…
