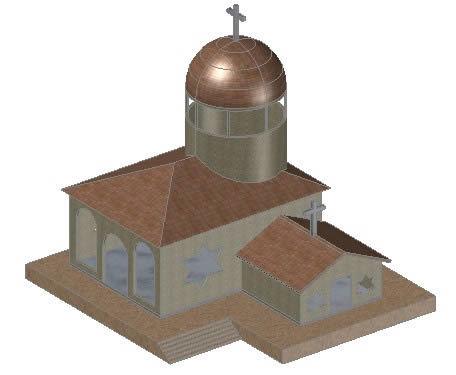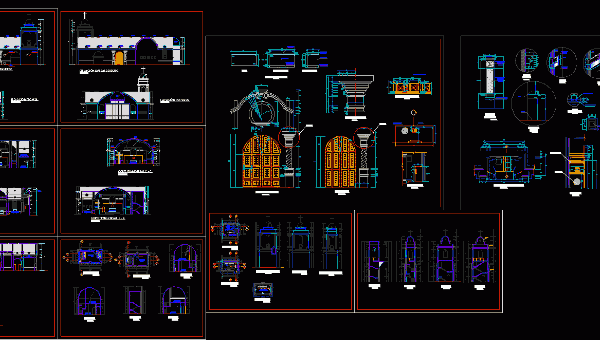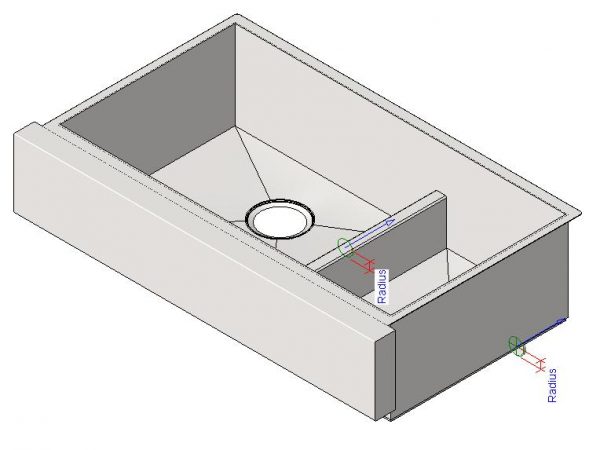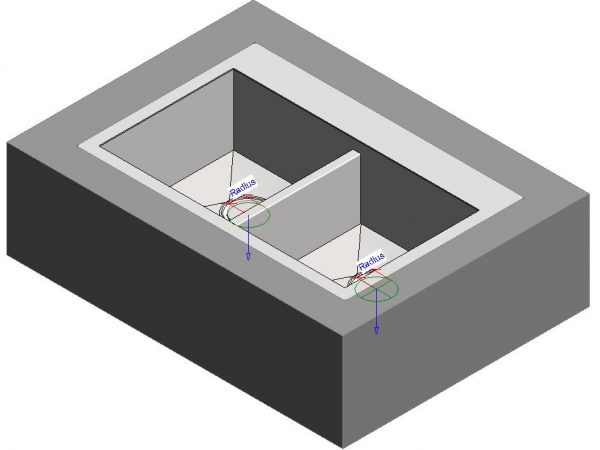
Basic Magic Chapel 3D DWG Model for AutoCAD
File containing a chapel with a dome 3D, plus large front windows and windows in stars of 6 points on their side in command to the magic and the occult….

File containing a chapel with a dome 3D, plus large front windows and windows in stars of 6 points on their side in command to the magic and the occult….

Details – specifications – sizing Drawing labels, details, and other text information extracted from the CAD file (Translated from Spanish): roque cutiri, sr. demetrio antonio, family home, architecture plants, project…

HOUSE IN PROCESS OF ALLENDE SAN MIGUEL GTO Drawing labels, details, and other text information extracted from the CAD file: whiteplasticsft_, chrome pearl, silver deep, whiteplasticsili, default, gr_n_matt, black matte,…

Sink – 3D – Kohler – Vault Model 3945 Drawing labels, details, and other text information extracted from the CAD file: radius Raw text data extracted from CAD file: Language…

Sink – 3D – Kohler – Double Sink Vault Model 3820 4 Drawing labels, details, and other text information extracted from the CAD file: radius Raw text data extracted from…
