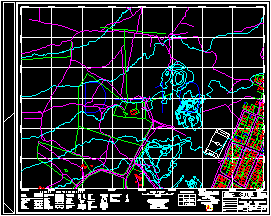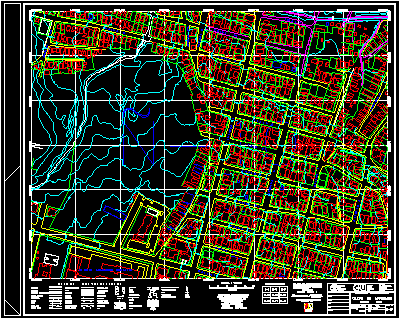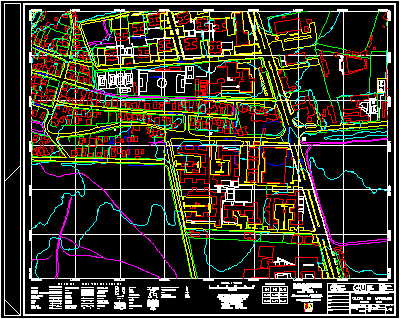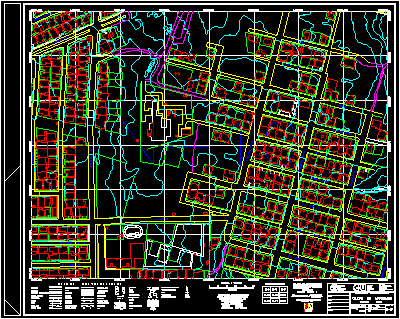
Plane Maracaibo City – Venezuela DWG Model for AutoCAD
Planes of Maracaibo city by quadrant. This is quadrant D. To unify all models,a new file should open up and insert each file with the insert bench mark 0;0;0 Language…

Planes of Maracaibo city by quadrant. This is quadrant D. To unify all models,a new file should open up and insert each file with the insert bench mark 0;0;0 Language…

planes of Maracaibo by quadrants.This is quadrant Language Other Drawing Type Block Category City Plans Additional Screenshots File Type dwg Materials Measurement Units Metric Footprint Area Building Features Tags autocad,…

Planes of Maracaibo city by quadrants .This is quadrant Language Other Drawing Type Block Category City Plans Additional Screenshots File Type dwg Materials Measurement Units Metric Footprint Area Building Features…

Planes of Maracaibo by quadrants,This is quadrant Language Other Drawing Type Block Category City Plans Additional Screenshots File Type dwg Materials Measurement Units Metric Footprint Area Building Features Tags autocad,…

Planes of Maracaibo by qwadrants.This is the quadrant Language Other Drawing Type Block Category City Plans Additional Screenshots File Type dwg Materials Measurement Units Metric Footprint Area Building Features Tags…
