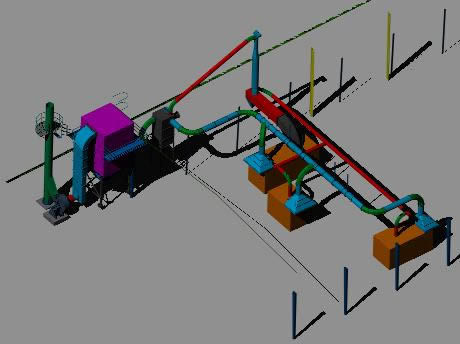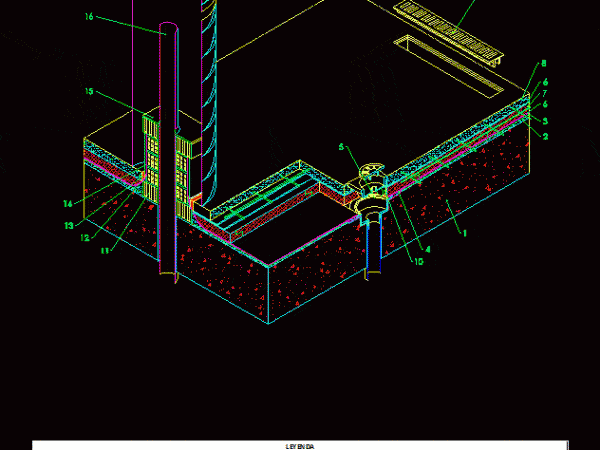
Branch Vent 3D DWG Model for AutoCAD
3d Branch Vent – Drawing labels, details, and other text information extracted from the CAD file (Translated from Spanish): approx., approx., m.r., control, board, board, control, control, board, approx., spark…

3d Branch Vent – Drawing labels, details, and other text information extracted from the CAD file (Translated from Spanish): approx., approx., m.r., control, board, board, control, control, board, approx., spark…

Well of high altitude include in channel of vent Drawing labels, details, and other text information extracted from the CAD file (Translated from Spanish): Well base assembly plant, scale:, well…

COVER isometry REVERSED; INCLUDING CUPS; VENT FIREPLACE. Language N/A Drawing Type Block Category Construction Details & Systems Additional Screenshots File Type dwg Materials Measurement Units Footprint Area Building Features Fireplace…

Isometric detail of anchoring a vent against a rigid frame with steel columns Drawing labels, details, and other text information extracted from the CAD file (Translated from Spanish): esc., column…

3d Gas Vent Drawing labels, details, and other text information extracted from the CAD file: wss, planta, escala:, rev., engineer, design review, scale, dim., date, project no., date, drawn, checked,…
