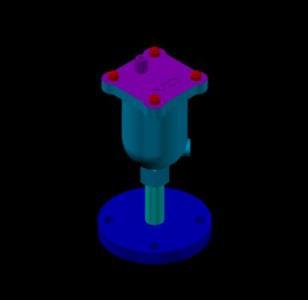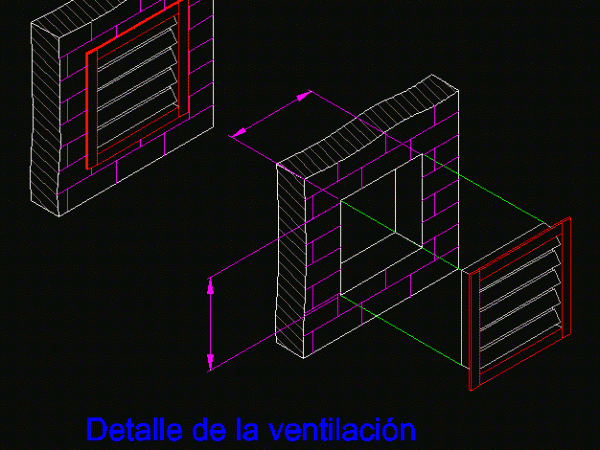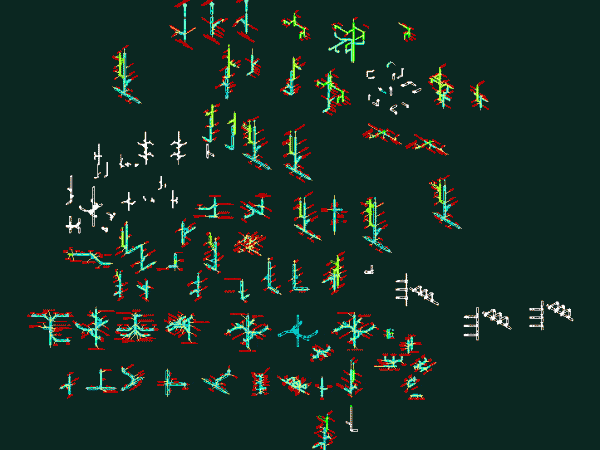
Septic DWG Detail for AutoCAD
Detail septic tank – two compartments – blind drain vent Drawing labels, details, and other text information extracted from the CAD file (Translated from Spanish): Red wall of cm, Reinforced…

Detail septic tank – two compartments – blind drain vent Drawing labels, details, and other text information extracted from the CAD file (Translated from Spanish): Red wall of cm, Reinforced…

Automatic Air Vent Drawing labels, details, and other text information extracted from the CAD file: secretarial chair, desk return, secretarial chair, desk back table, secretarial chair, desk return, desk back…

Drawing 2d perspective of a typical gas vent; as constructive detail Drawing labels, details, and other text information extracted from the CAD file (Translated from Spanish): For gas installation, Detail…

PLANT; CUTS AND DETAILS OF TANK; DIAGRAM UPRIGHT DRAIN AND VENT; CUTS AND LIFTS PLANT HIGH TANK; INSTALLATION DETAILS OF WATER; PLUMBING WATER; PLUMBING DRAIN Drawing labels, details, and other…

SANITARY SEWAGE IN PIECES isometrics – VARIOUS OTHER DETAILS sanitary arrangements; Vent pipes; DE from clogging; OF Poceta AND OTHER Drawing labels, details, and other text information extracted from the…
