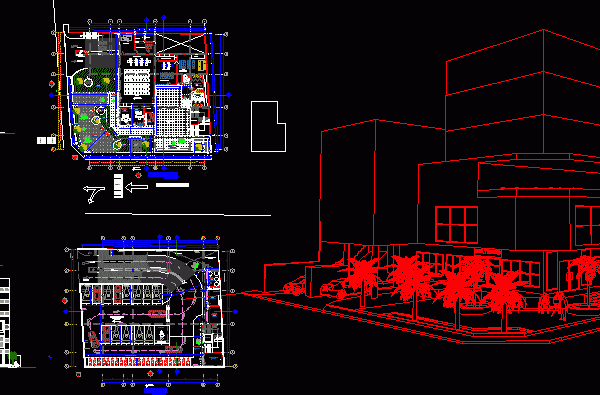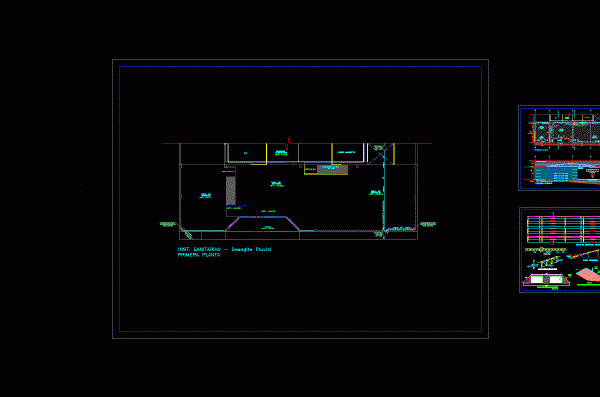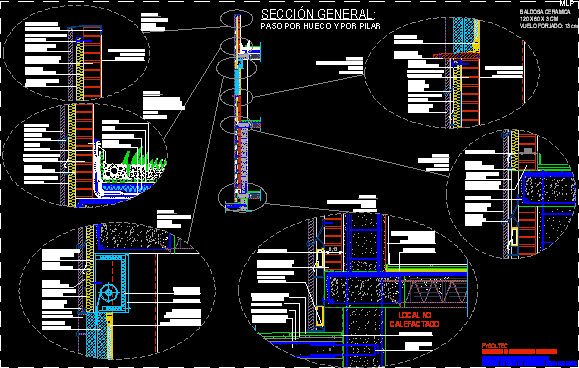
Ventilated FaÇAdes Manual PDF (Document)
TECHNICAL MANUAL ventilated facade systems Language English Drawing Type N/A Category Handbooks & Manuals Additional Screenshots File Type pdf Materials Measurement Units Footprint Area Building Features Tags document, facade, Manual,…





