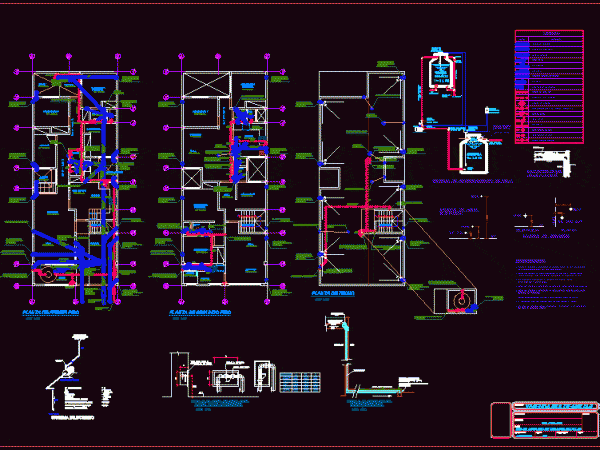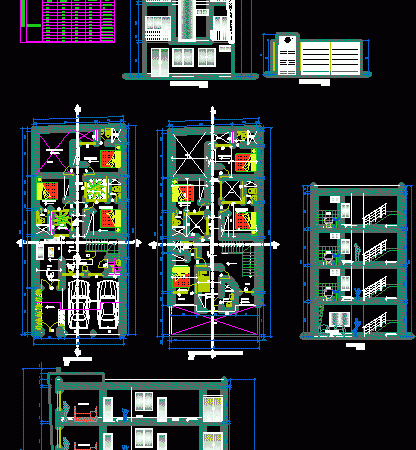
Single Family 3D DWG Model for AutoCAD
Mixed-use housing, with wide open spaces of rest and also zoned well ventilated and lighted. Language English Drawing Type Model Category House Additional Screenshots File Type dwg Materials Measurement Units…

Mixed-use housing, with wide open spaces of rest and also zoned well ventilated and lighted. Language English Drawing Type Model Category House Additional Screenshots File Type dwg Materials Measurement Units…

Well-designed housing that meets the needs of people, very well ventilated and lighted, with pleasant and comfortable spaces. Drawing labels, details, and other text information extracted from the CAD file…

Housing that uses a small space defined by other buildings and ventilated by a skylight lobby, terrace and patio Drawing labels, details, and other text information extracted from the CAD…

Detail thermal insulation placement in ventilated facade. Drawing labels, details, and other text information extracted from the CAD file (Translated from Spanish): Suspended ceiling laminated gypsum plate resistant to moisture,…

PROJECT DESIGNED FOR THE TOWN OF SECHURA, features comfortable rooms well ventilated and lighted WHETHER TO MAKE EACH OTHER OVER PRIVACY …- Drawing labels, details, and other text information extracted…
